All Maple Creek Listings
#410 Sidney St. Maple Creek, SK
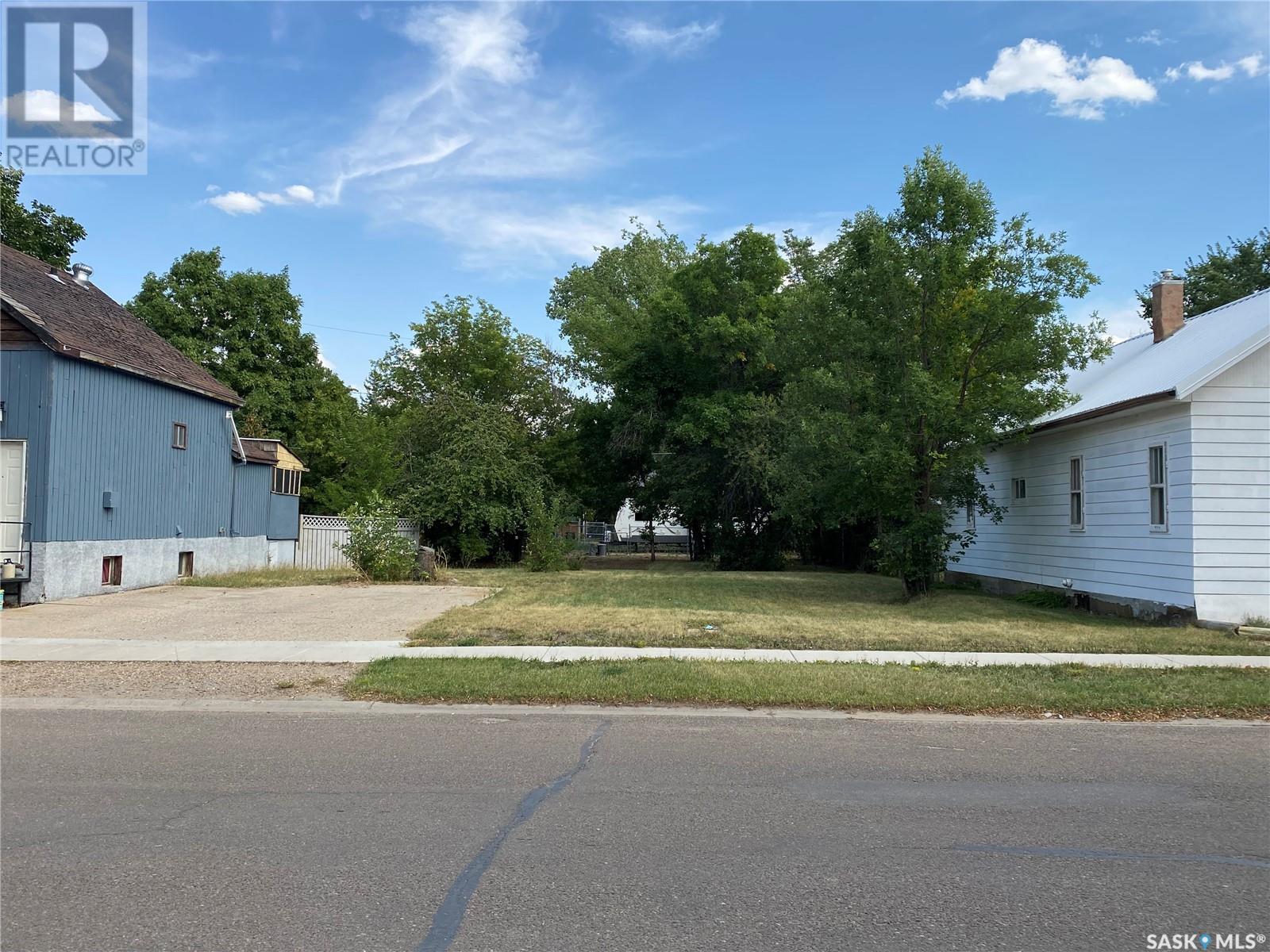
$19,500
MLS® Number: SK983190
Build your home with an East facing back deck to enjoy the morning sun. This lot is flat and partially fenced with ample old growth trees for a shady backyard retreat. Alley access for a garage in the back. Having previously had a home the lot is serviced and ready for you to start your build. Seller states the home was removed in 2007 or 2008. The water line in off of Sidney Street in the middle of the existing sidewalk and the natural gas line comes from the alley and is located on the south east corner of the yard. Take a drive by or give us a call for more information.
Listing Agency- Blythman Agencies Ltd
#104 Lonsdale St. Maple Creek, SK
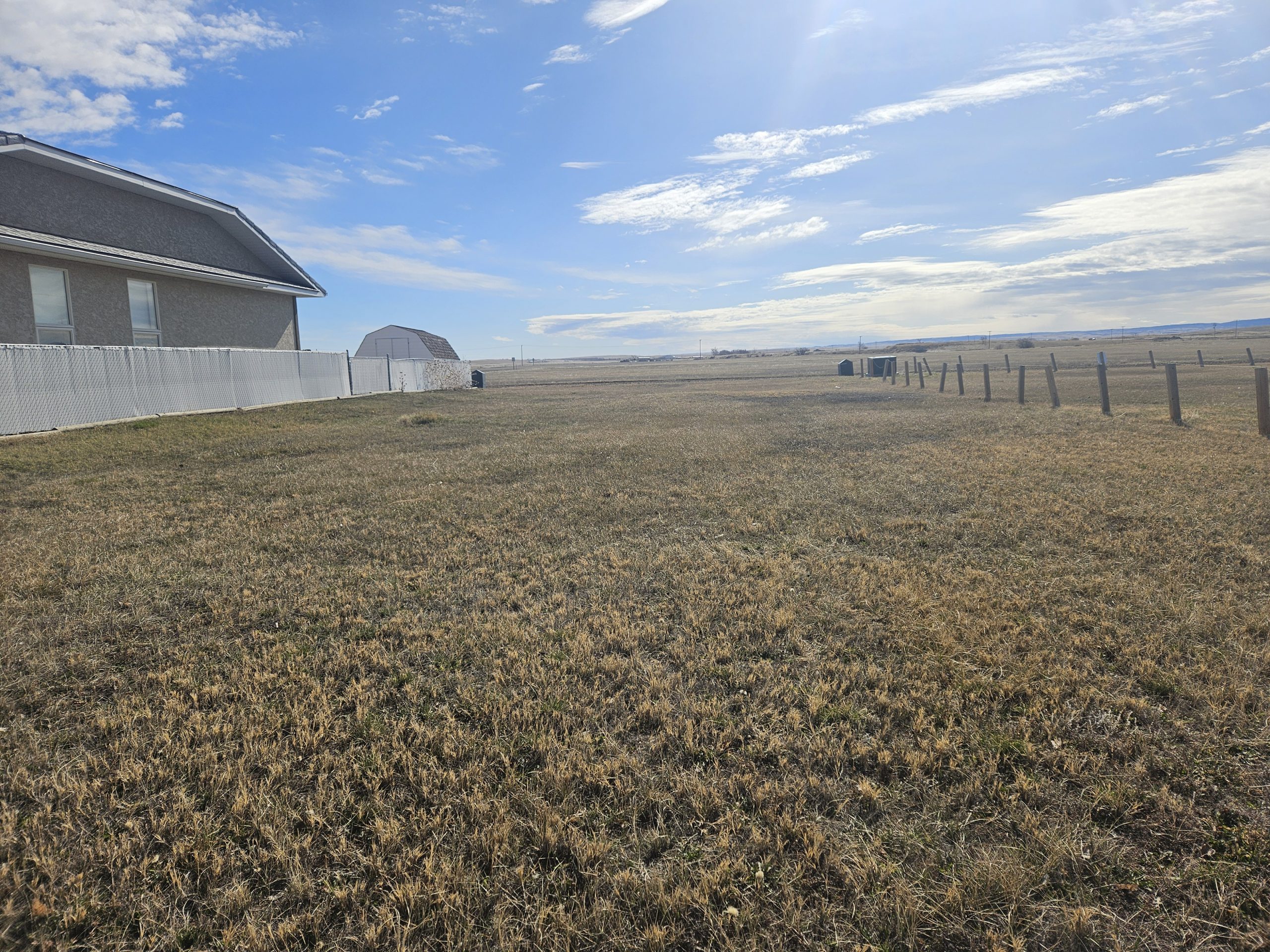
$30,000
MLS® Number: SK002246
Vacant lot ready to build your dream home in the community of Maple Creek, a town of 2100 people. Just 25 minutes from the Cypress Hills and 1 hour from Medicine Hat. This property is waiting for you to build or move something in. Located on the outskirt of town, this property has an uninterrupted view of the Hills to the south, as well as the picturesque Saskatchewan sunrise. For more information, please contact the listing Realtor(s) or Brokerage
Listing Agency- Abbott Realty
#310 Harder St. Maple Creek, SK
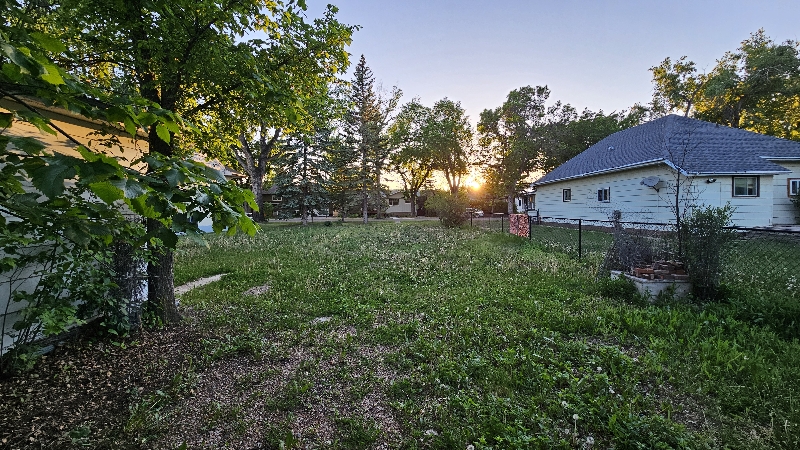
$40,000
MLS® Number: SK007430
Discover an exceptional opportunity to build your dream home in the heart of Maple Creek, Saskatchewan. This prime 50 x 150 ft lot offers a blank canvas to build exactly what you are looking for. Featuring a 24 x 22 double garage, a partially fenced perimeter, and mature trees this property is a gem. Its central location places you steps away from Maple Creek’s downtown core. Don’t miss this chance to secure a prime piece of real estate just 25 minutes from the Cypress Hills.
Listing Agency- Abbott Realty
#37 Cypress Mobile Home Park, Maple Creek RM No. 111
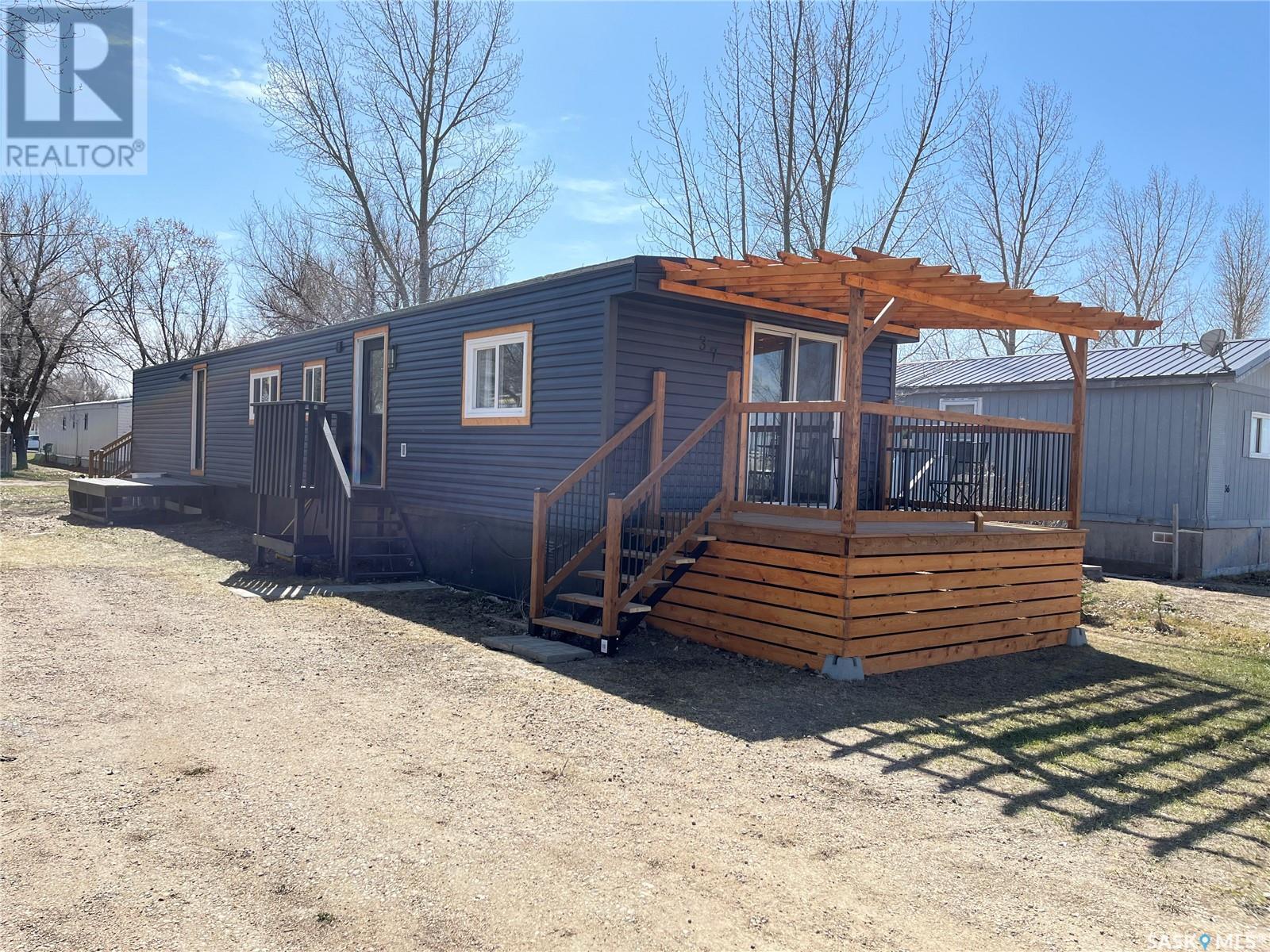
$94,900
MLS® Number: SK002546
RENOVATED manufactured home. You will be pleasantly surprised when you enter #37 in the Cypress Mobile Home Park. Enjoy the pergola style deck off the front of the building (facing north) with a view of the town of Maple Creek. The exterior received new siding and there was previously a metal roof installed. New windows and vinyl plank flooring throughout as well as a complete bathroom renovation. The kitchen has been updated with newer appliances. One wall has been removed between 2 bedrooms to create 1 large comfortable bedroom and the second bedroom is at the back of the home with the addition of a private deck attached. Seller also added a second air conditioner to the bedroom for your comfort. New washer and dryer. Furniture can be negotiated into the sale. Plenty of parking and great neighbours. Monthly park fees are $420 and include water, sewer and garbage pickup. Call to book your tour.
Listing Agency- Blythman Agencies Ltd
#35 Cypress Mobile Home Park, Maple Creek RM No. 111
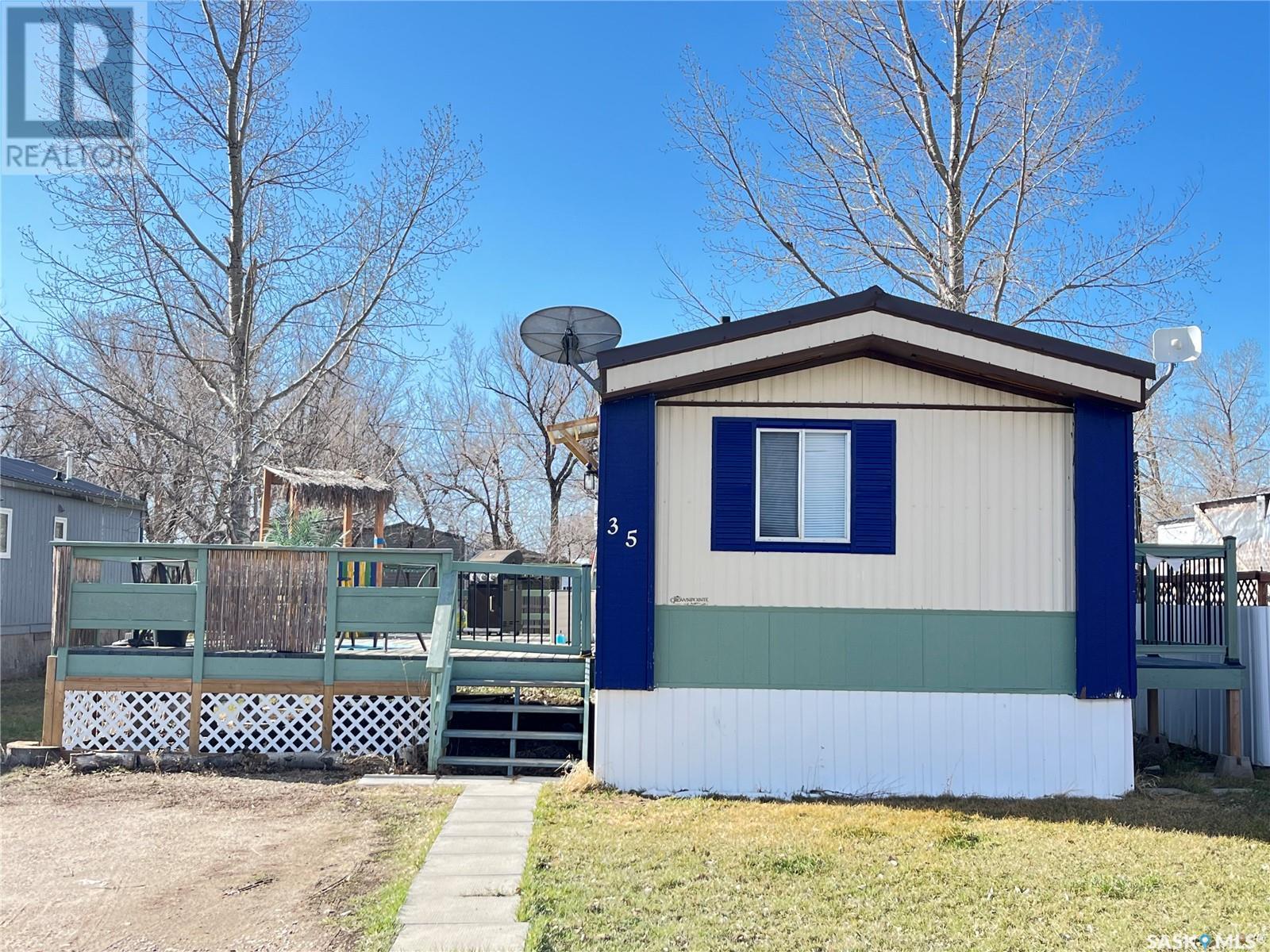
$109,000- Reduced
MLS® Number: SK002807
The Tiki Trailer (located at #35 Cypress Mobile Home Park) and all its whimsical charm could be yours. This modular home is being sold fully furnished and fully equipped (dishes and all). Located on the north side of the Cypress Mobile Home Park you are only 1 km from Maple Creek. Walking distance to Grotto Gardens as well, so there is plenty to keep you occupied when you aren’t busy enjoying the outdoors on the massive deck. There is also a Juliette balcony off of the kitchen/dining area if you’d like the BBQ to be on this side or just a couple comfy chairs to enjoy the sunsets. 3 bedrooms and a large updated bathroom makes this home large enough for the whole family or you and guests. All beds are high quality memory foam; 2 are extra long twin mattresses and the primary bedroom currently houses a queen but there is plenty of room for a king size if that is your preference. One could use it as a revenue property as has been its previous use. Utilities average approximately $100 per month for each (gas and electric) and the monthly park fees are $420 covering water, sewer, garbage and recycling. Call for your tour.
Listing Agency- Blythman Agencies Ltd
#307 Aspen St. Maple Creek, SK
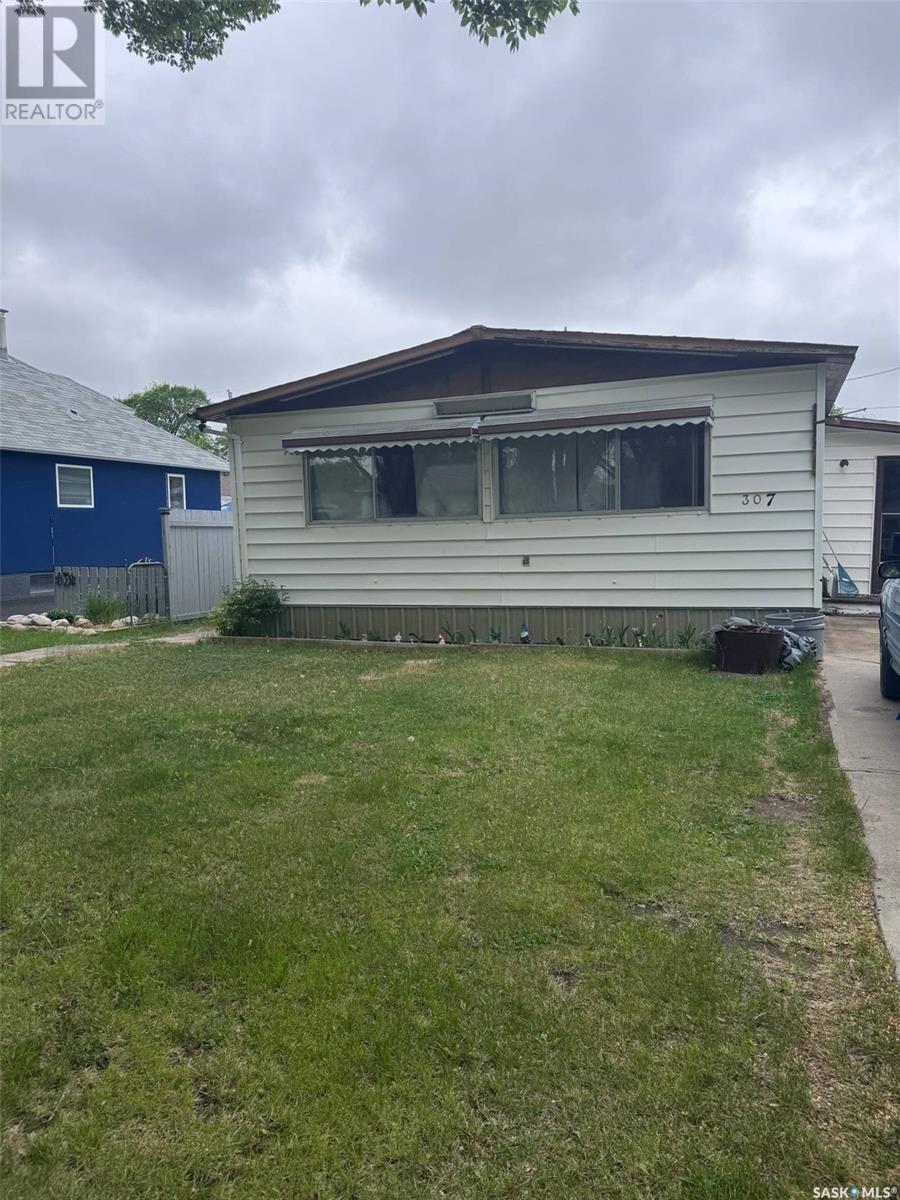
$134,888
MLS® Number: SK006191
Step right up, folks! Feast your eyes on this utterly mind-blowing 3-bed, 2-bath marvel, located on a street so peaceful, you’ll think the universe itself has decided to whisper sweet nothings to you. Just a stone’s throw away from the legendary Maple Creek downtown, where a dazzling array of restaurants and pubs are practically begging you to come indulge in culinary decadence and craft cocktails. Whether you’re on the hunt for the ultimate investment or hunting for your first home in the galaxy, this place is the absolute epicenter of all that is good and glorious in the real estate world. Don’t wait! Your agent is literally waiting by the phone for your call.
Listing Agency- Royal LePage Formula 1
#404 Jasper ST. Maple Creek, SK- SOLD BY ABBOTT REALTY
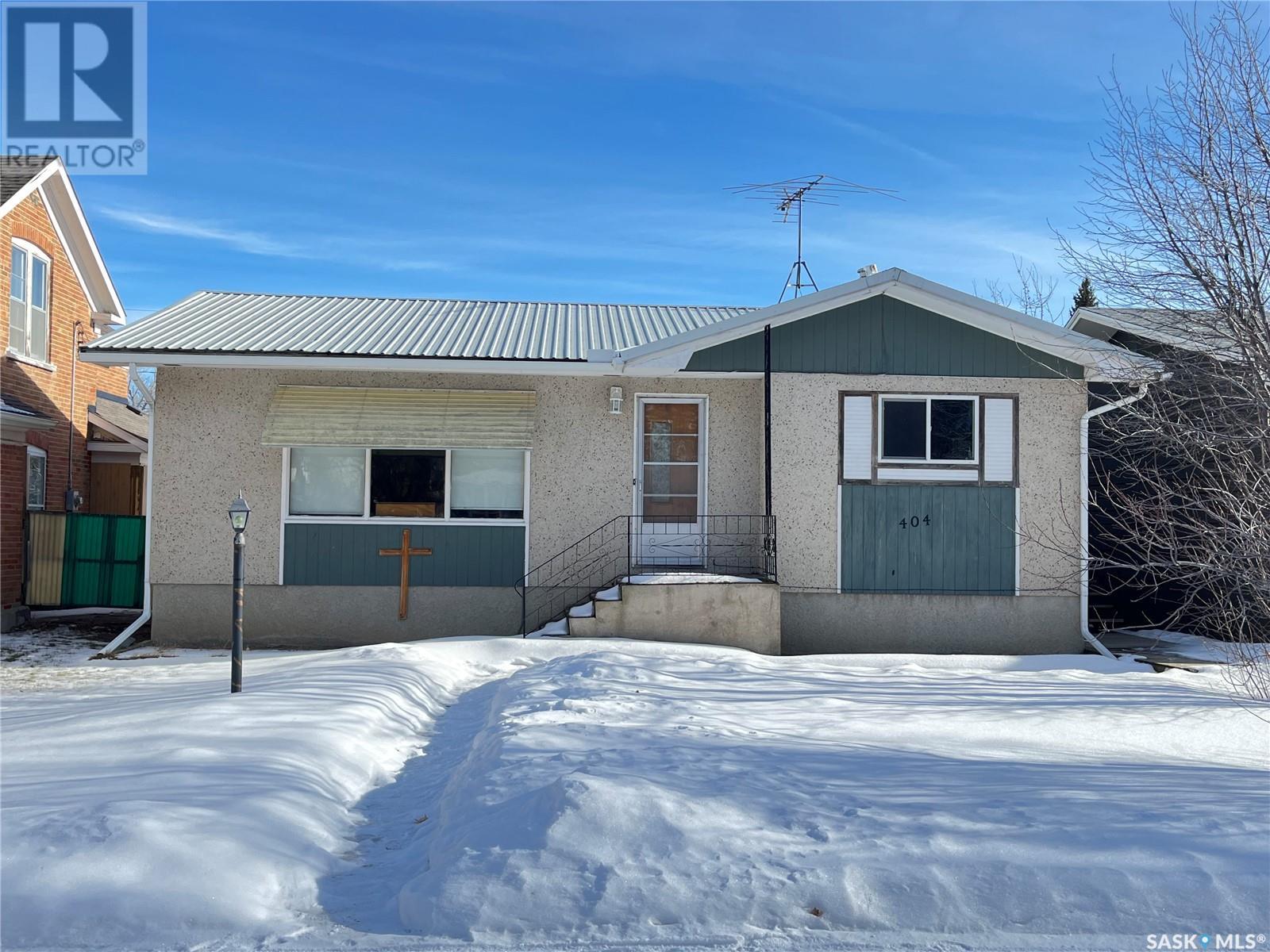
SOLD
MLS® Number: SK993928
Located in Maple Creek’s town centre, this home has an ideal location. 2 bedrooms and 1 bathroom on the main floor and an additional 1 bedroom and 1 bathroom in the basement. The lower level is currently set up like a suite if you require the additional income, or make the second kitchen into a wet bar and have the ultimate entertainment space. Laminate and vinyl floors throughout create a low maintenance main level with really neat barn wood accents. This home has a partially fenced yard and a single car garage with alley access. There is also room for RV parking out back. The house has a metal roof and the hot water tank was replaced in 2013. The washer and dryer are newer as well. Affordable property taxes and furnishings can be included. Call today to book a tour.
Listing Agency : Blythman Agencies Ltd
#2 Fletcher Dr. RM. Of Maple Creek, SK
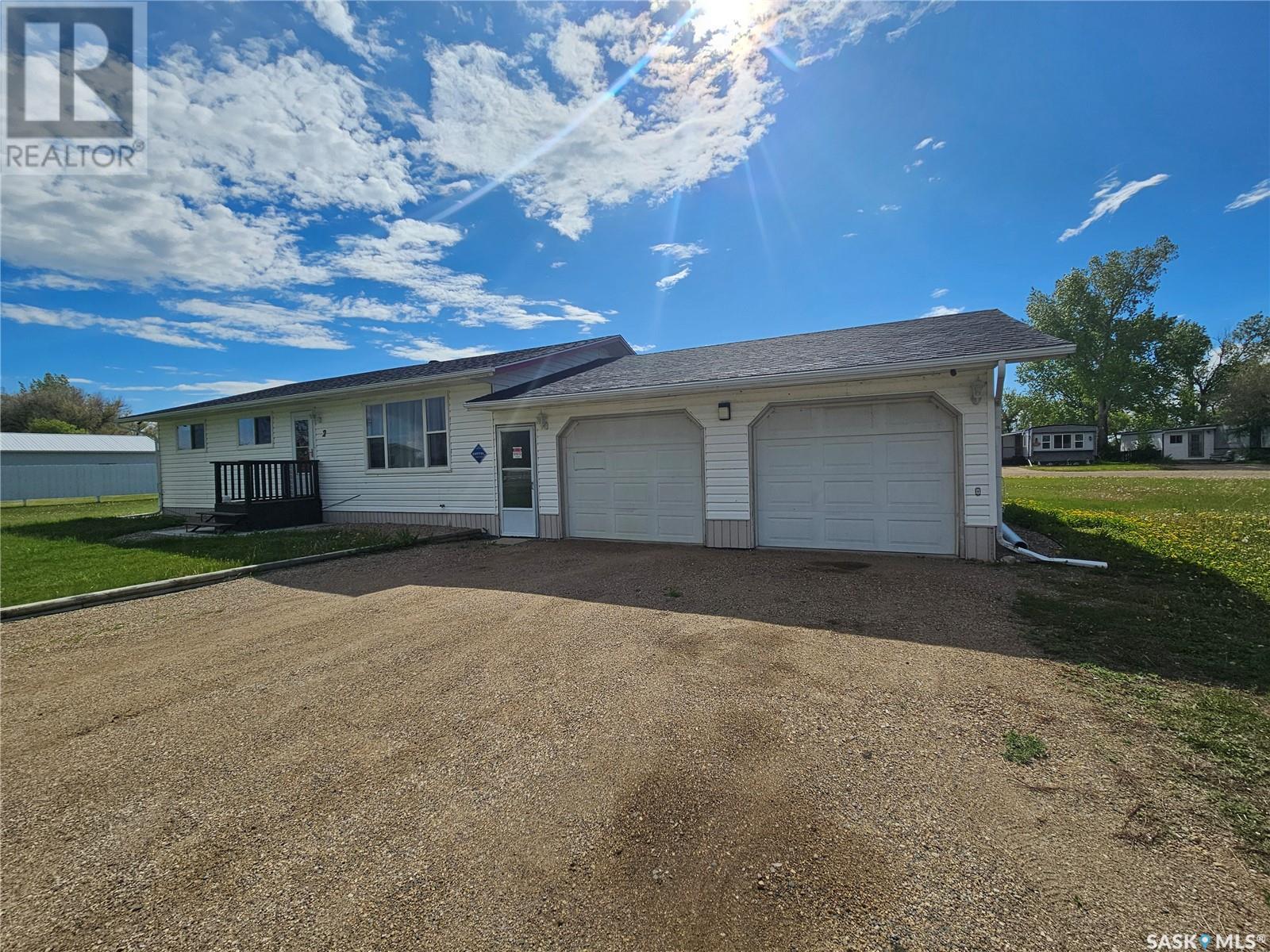
$180,000
MLS® Number: SK006756
IF YOU ARE LOOKING TO RETIRE TO THE QUIET OF ACERAGE LIVING? This property may be for you… Located on a 1/2 acre property this home is priced to sell. One of 4 owned lots located within the quiet retirement oriented Cypress Trailer Court this 3 bedroom home offers a U shape kitchen with ample cabinets including 2 free standing pantry cabinets. Dining room with access to the West facing deck. The large living room faces East with a perfect spot to add a second deck. There are 3 good size bedrooms and a 4 pc bath all with updated flooring. Laundry is presently in the basement with the mechanical but could be re-located into the rear entry porch. The basement houses the mechanical in a small area with the rest being crawl allowing access to the entre home’s plumbing. There is a breezeway between the home and the double attached heated garage that can be used for parking or room for a great workshop. There is a storage shed as an auxiliary building for the yard garden tools. The yard is grassed with well developed trees. Plenty of room for your RV and yard development to suite your needs. Home is on Public water and sewer with the Cypress Mobile Home Park. Reach out for more information or to arrange your personal viewing today!!
Listing Agency : Abbott Realty
#217 2nd Ave. Maple Creek, SK
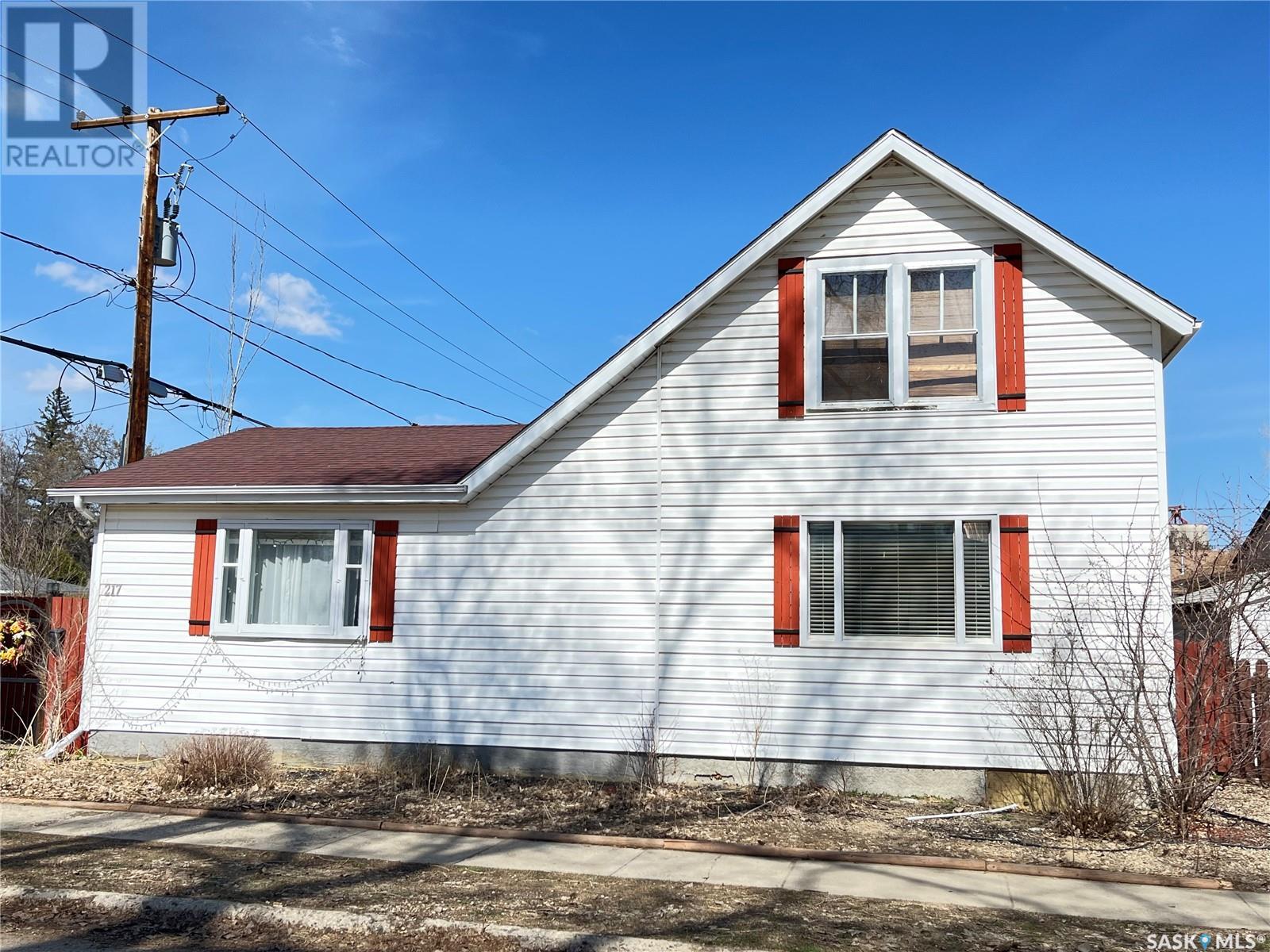
$187,000
MLS® Number: SK002757
Granny suite attached. This home offers a simplified lifestyle. With a completely xeriscaped and fenced yard there is no outdoor maintenance and tons of parking; even the RV has room here. Currently the home offers 2 bedrooms but the den could easily be turned into a third bedroom still leaving a massive living room for the family to gather. This home’s foundation has been professional reinforced with metal beams and concrete; it is solid. Make the upstairs suite part of the home or bring Mom and start living as a multigenerational family. The suite was a popular AirBnB destination so there is income potential here as well. Furniture can stay as part of the sale. The air conditioner was new in 2024, there have been many upgrades to the lighting and electrical including a new 100 Amp panel, shingles are approximately 5 years old and this home offers hot water on demand. All of the large (expensive) upgrades have been completed. Loads of opportunity here. Call today to book a tour.
Listing Agency : Blythman Agencies Ltd
#308 Cypress St. Maple Creek, SK
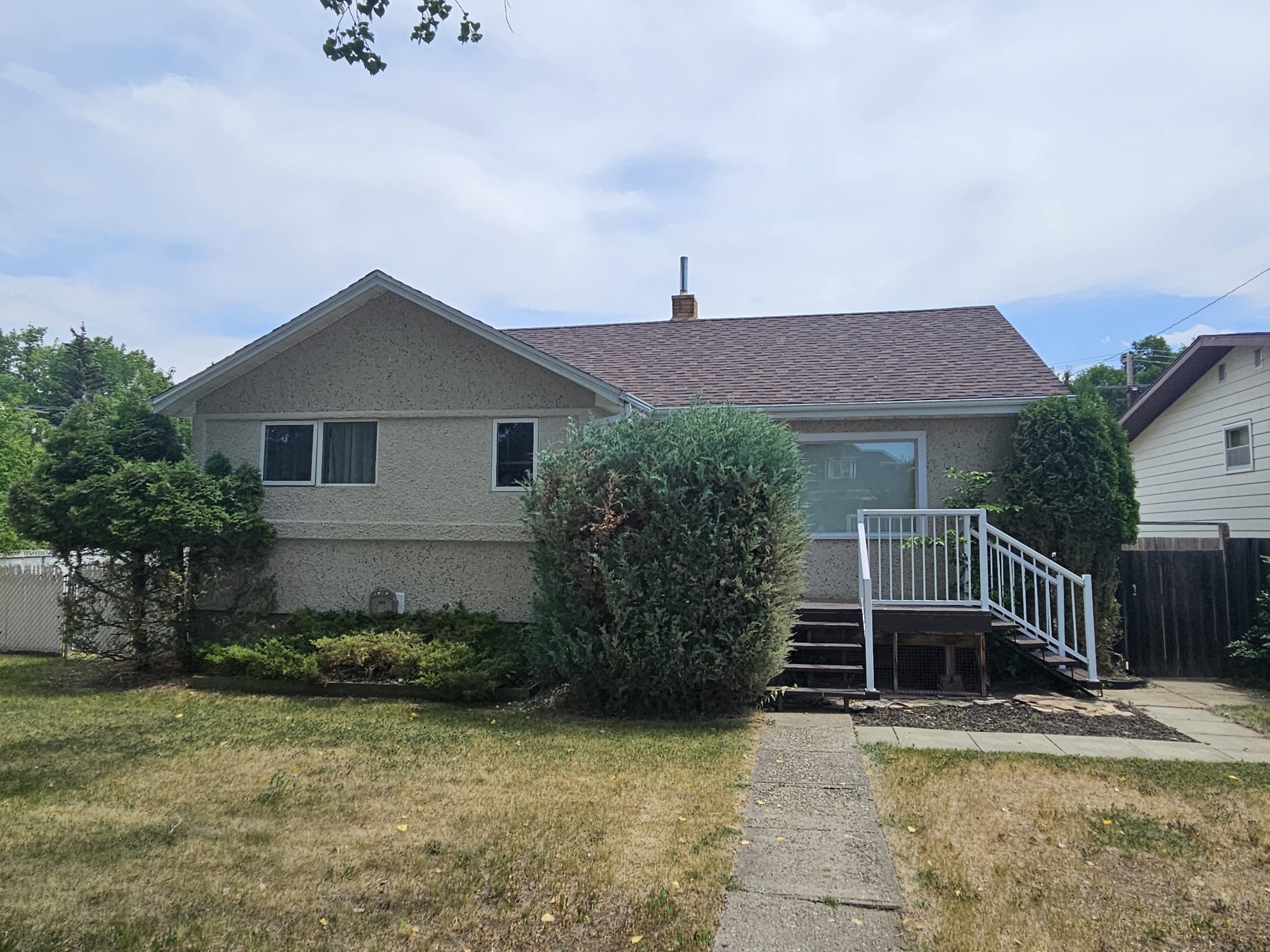
$188,900
MLS® Number: SK009676
Check out this great family home situated on an expansive 75 X 130 lot, central to Maple Creek. Step into the spacious living room filled with natural light from the large windows, and enjoy the nicely updated kitchen that over looks the fully fenced backyard. The main floor features three bedrooms, with the master having built in shelving. The main floor bathroom has plenty of built in storage space for organizing. Downstairs, the basement offers three additional bedrooms, a generous 3 piece bathroom, storage room, large linen closet, and large dedicated laundry area with wash sink. This property offers a detached garage with full metal exterior, garden shed, and garden bed area. Relax or entertain on the patio just off the back door—a perfect spot for hosting friends and family. This home is a true gem at an affordable price. Don’t miss your chance—call today and make it yours!
Listing Agency : Abbott Realty
#308 Jasper ST. Maple Creek, SK- SOLD
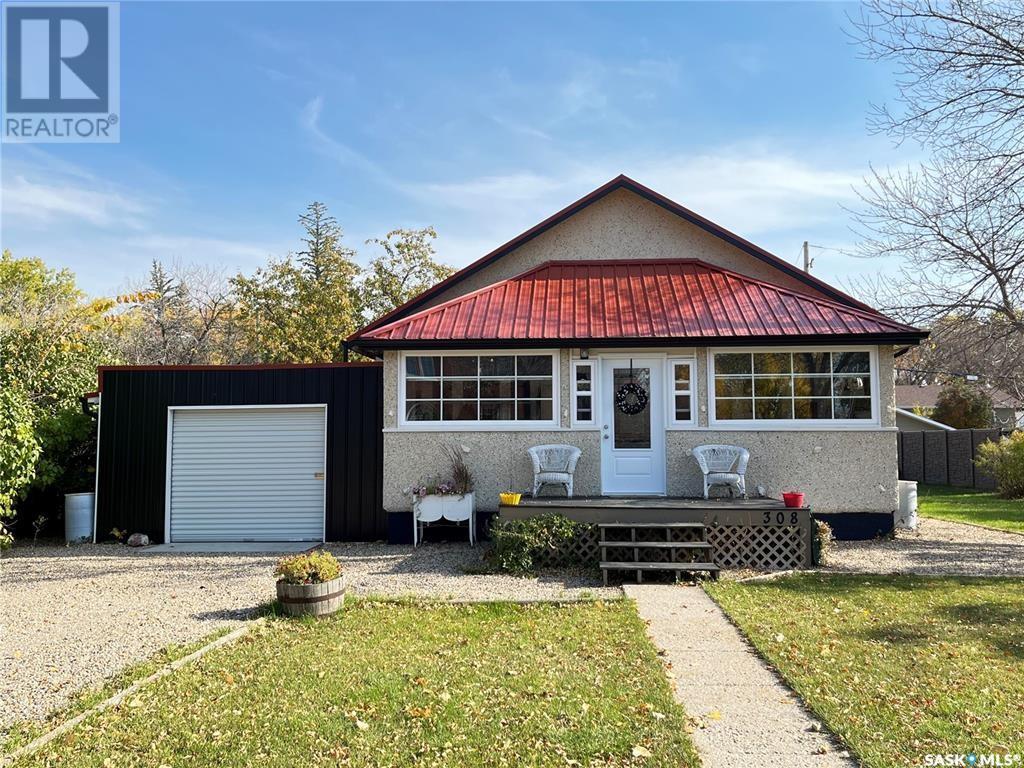
$175,000- Price reduced!
MLS® Number: SK002881
Gorgeous character style home located only 1 block from Maple Creek’s downtown core. This home has updated plumbing and electrical as well as a new energy efficient furnace and air conditioner installed in 2022. Over $8000 to install new windows throughout. The basement windows have been ordered and will be installed before possession. The metal roof was installed just 2 years ago and covers the home and attached garage; eaves were also done at this time. Upon entrance you will be welcomed into a lovely sunroom that the current owner doubles as a guest room. With 9 foot ceilings and original oak hardwood floors the home offers a warm comfort that is only increased by the gas fireplace. There are 2 bedrooms, 1 is currently set up as a sitting room and the other is used as the primary bedroom as it has a cheater en suite. Upstairs has a traditional claw foot tub and a shower was installed in the basement. In the kitchen, there are concrete countertops and the oak hoosier is included. All appliances stay as well as most window coverings – some custom drapes are not included. This property is on a lot and a half so plenty of room for the installation of a double car garage in the back. The back patio is very private and there is also a fenced area for a dog run. For the sunny days there is a well shaded space off the north side of the house. Call today to book your own private tour.
Listing Agency : Blythman Agencies Ltd
#312 Cypress Street. Maple Creek, SK
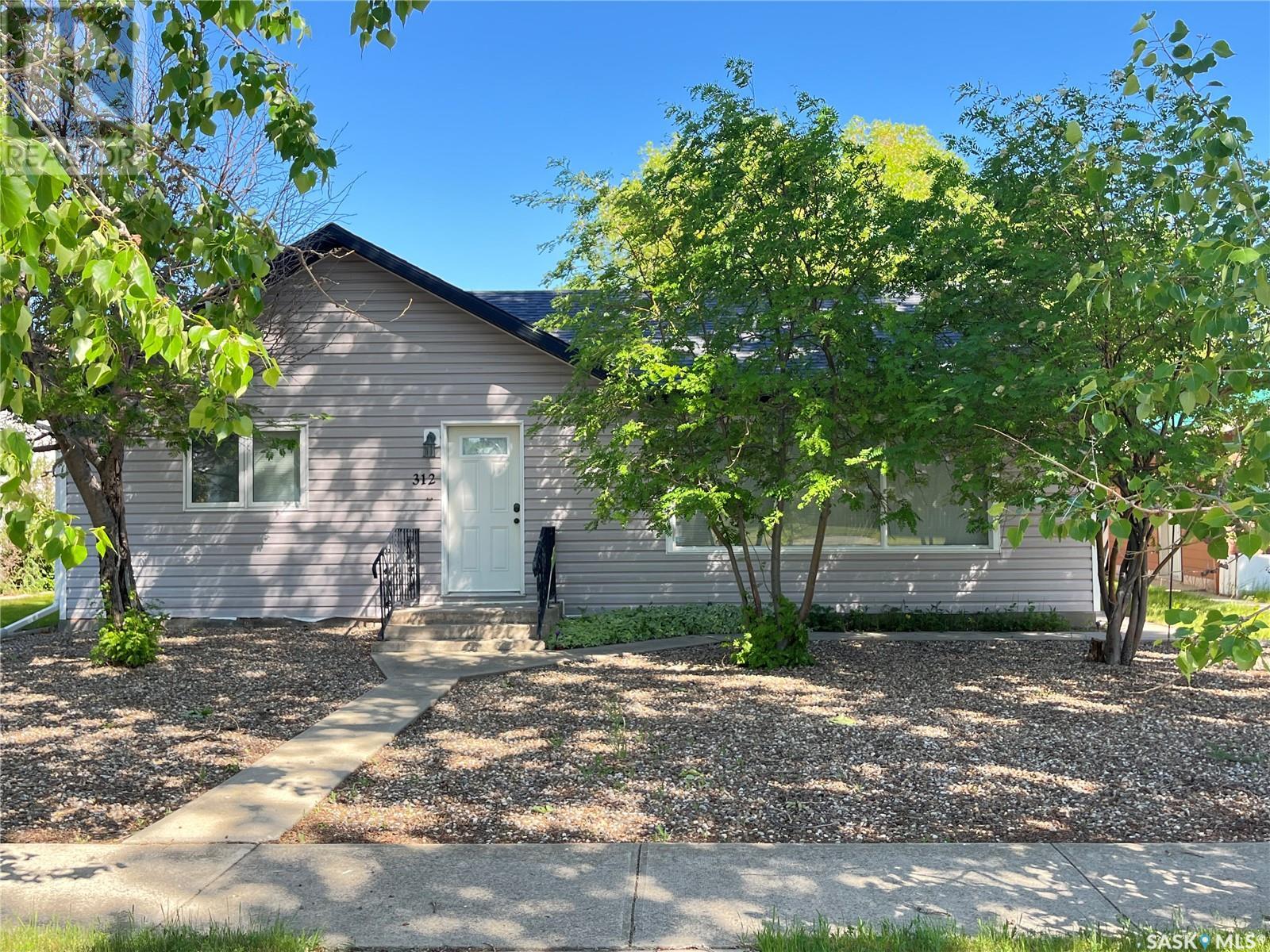
$219,000
MLS® Number: SK992354
This affordable 3 bedroom home is centrally located in Maple Creek and offers the convenience of one level living. The home has had many upgrades including the large bathroom equipped with a soaker tub and separate shower. You will enjoy meal preparation in the spacious kitchen and cooking with the 5 burner gas stove; large pantry for extra storage. The living room and kitchen are located across the front of the house; this is west facing, so ample natural light. Many of the windows have been upgraded along with a small addition completed in 2010. The crawl space access is an actual set of stairs and plywood walls for a clean and dry space to store the Christmas tree and luggage. Central air is another perk of this house. Outside offers a ground level deck, a single car garage and a carport. This is a quiet street and a low maintenance home. Call for a tour – quick possession is possible.
Listing Agency : Blythman Agencies Ltd
#117 Herbert ST. Maple Creek, SK
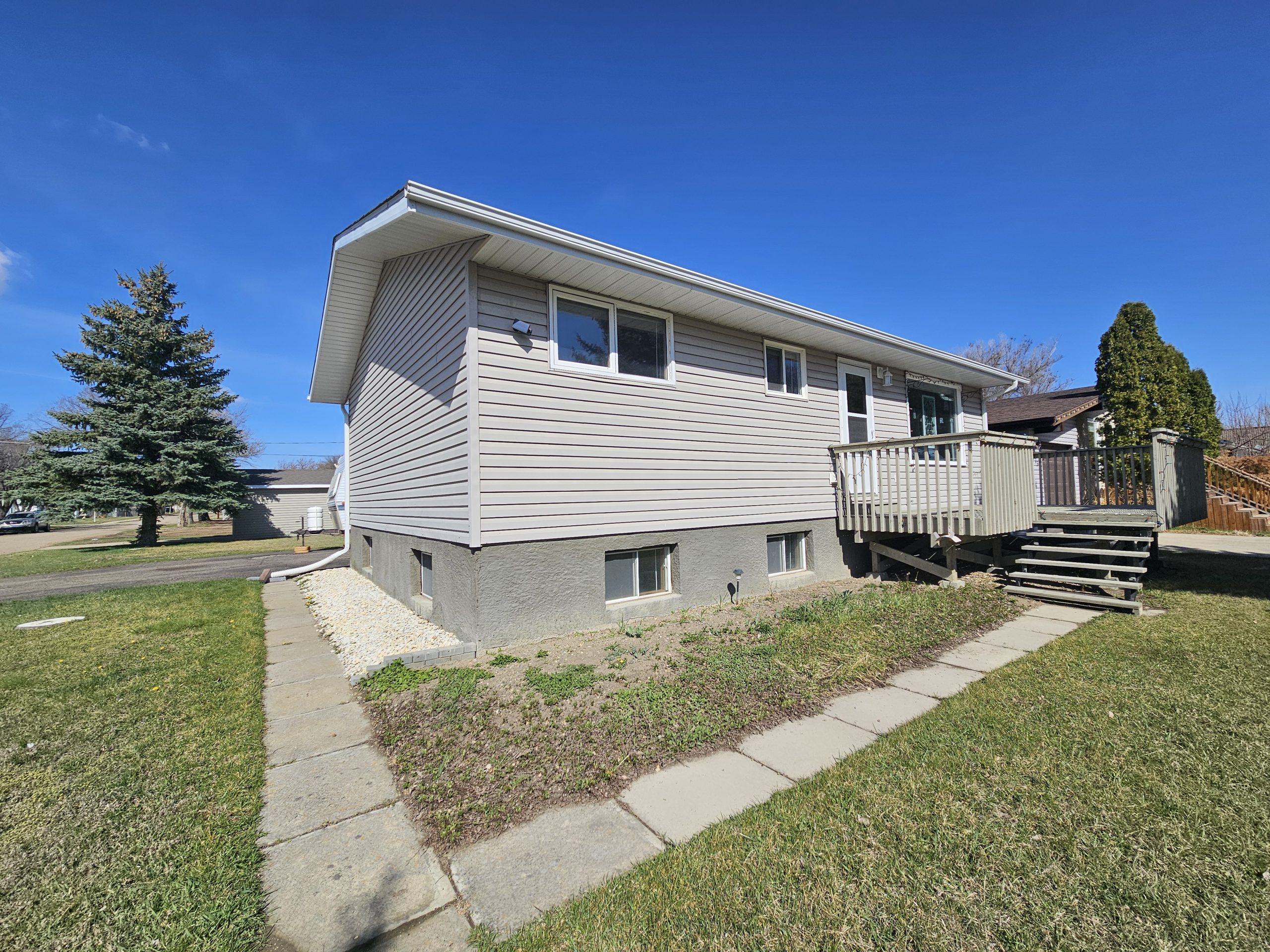
$224,999
MLS® Number: SK002694
Welcome to #117 Herbert St. Located on a corner lot close to schools and shopping this move in ready home is waiting for you. The main floor features an eat-in kitchen with open concept living room, which is bathed in natural light. There are two good sized bedrooms, 4 piece bath, and main floor laundry completing the main level. The lower level has large L shaped rec room, 2 bedrooms, an updated 4 piece bath, storage area, and utility room with more storage. Laundry hook ups are still present in the utility room for the opportunity to relocate and reclaim a smaller third main floor bedroom. Outside of the home you will find two decks- one with direct access off the living room and another large covered deck with direct access from the kitchen, ideal for BBQing and entertaining. The yard has been meticulously cared for and features perennial florals throughout the yard making it an oasis right at home. There is a single detached garage as well as garden shed with plenty of parking on this corner lot. Call today to schedule a viewing!
#401 Walsh St. Maple Creek, SK
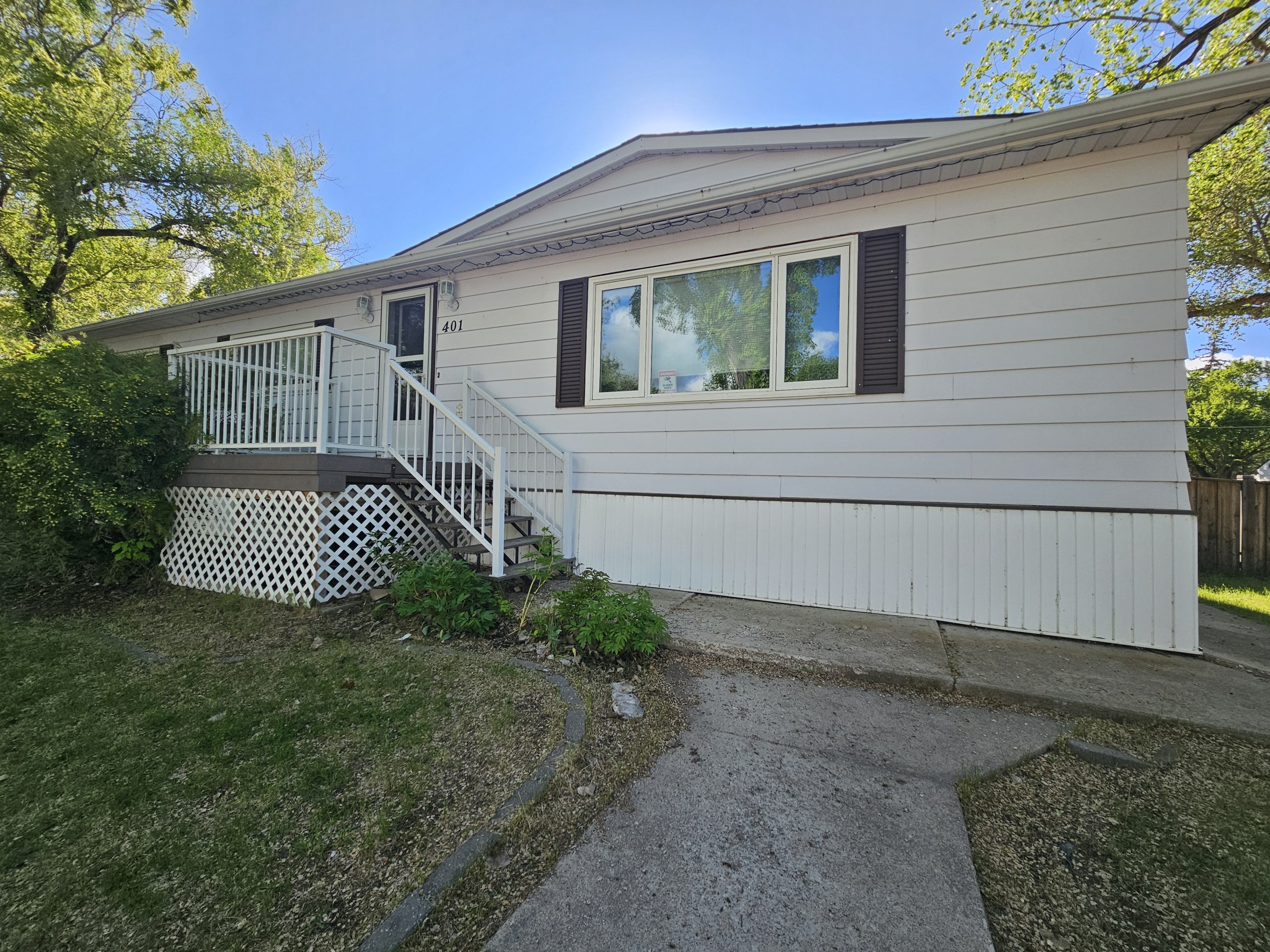
$230,000
MLS® Number: SK007432
401 Walsh Street presents an excellent opportunity for those seeking a comfortable family residence with room for personalization in the heart of Maple Creek. The home offers 2340 sq. ft. of living space spread across two floors. The home boasts five bedrooms, and three bathrooms, catering to the needs of a large family or those desiring extra space. The interior showcases a blend of modern updates & areas primed for personalization. The renovated kitchen features dark cabinetry and stainless-steel appliances, complemented by a distinctive copper-toned backsplash. The dining area offers additional cabinets for your special kitchenware. Many rooms, including the living areas & bedrooms, have been updated with sleek vinyl plank flooring, enhancing the home’s contemporary appeal. Throughout the home, ample updated windows allow natural light to flood the spaces, creating a bright and welcoming atmosphere. The Primary Bedroom has 3 pc ensuite & closet. There is a second main floor bedroom, main floor laundry & large back porch with access to the large deck and fenced back yard. The porch has plenty of natural light & space offering a bonus area for whatever your needs. The porch has split entry to the main and basement allowing great division of space. The basement has significant additional living space with 3 bedrooms, bonus room set up for a laundry or 6th bedroom plus large storage options both under the porch and in the mechanical area. Great opportunity for an in-home workshop or craft area. Basement carpeted flooring has been removed allowing buyer to install to suite their own taste. The back yard is fully fenced with a storage shed and play structure that stays with the home. The extensive deck spans the full length of the rear of the home. The 24X24 detached Garage has c/c driveway access and is insulated and can be natural gas heated. Quick possession available. Call today to view this great home.
#408 Parsons Ave. Maple Creek, SK
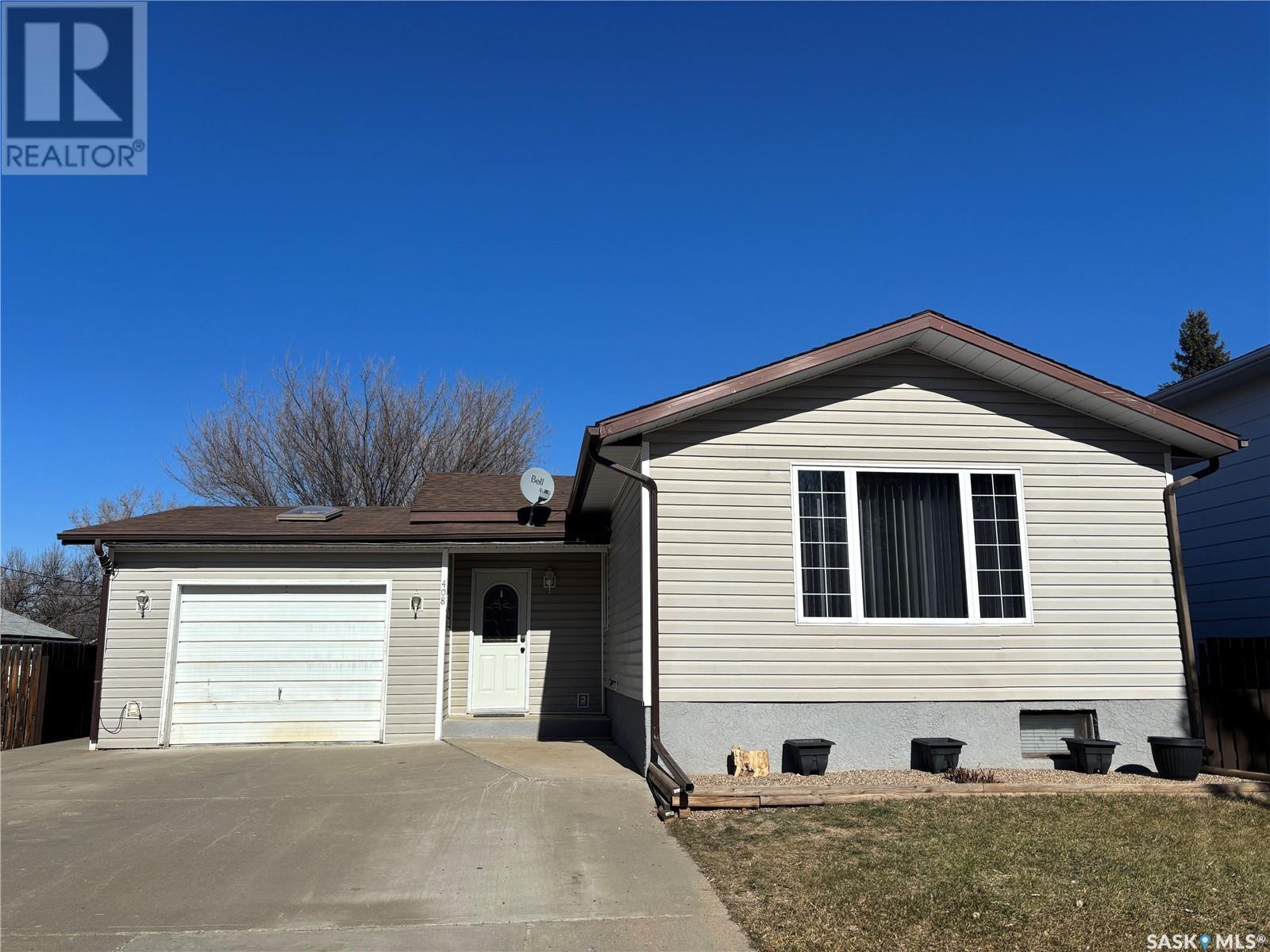
$230,000- Price Reduced!
MLS® Number: SK996963
Built in 1965 this home has been fully updated and shows like new. Shingles, siding, windows and doors, flooring, paint, furnace, air conditioning and hot water tank have all been recently updated. Enjoy meal prep in the large kitchen complete with additional storage needs. This home has 2 bedrooms upstairs and main floor laundry. Basement houses an additional living room space, an office that could be classified as a third bedroom with the addition of a closet or armoire. There is also a 3 piece bathroom and storage room. Prime location on a quiet street that is close to the new pool, spray park, playground, skating rink, curling rink and the 6-12 school. The golf course is only 2 blocks away. Everything recreation is within 2 blocks of this home! A fully fenced yard and an attached single car garage only add to this property’s amenities. Ample off street parking on the concrete front driveway that is large enough for RV parking. Enjoy backyard gatherings under the gorgeous gazebo. The yard also has a shed for all the landscaping tools. Book your private tour today.
Listing Agency : Blythman Agencies Ltd
#202 Walsh St. Maple Creek, SK
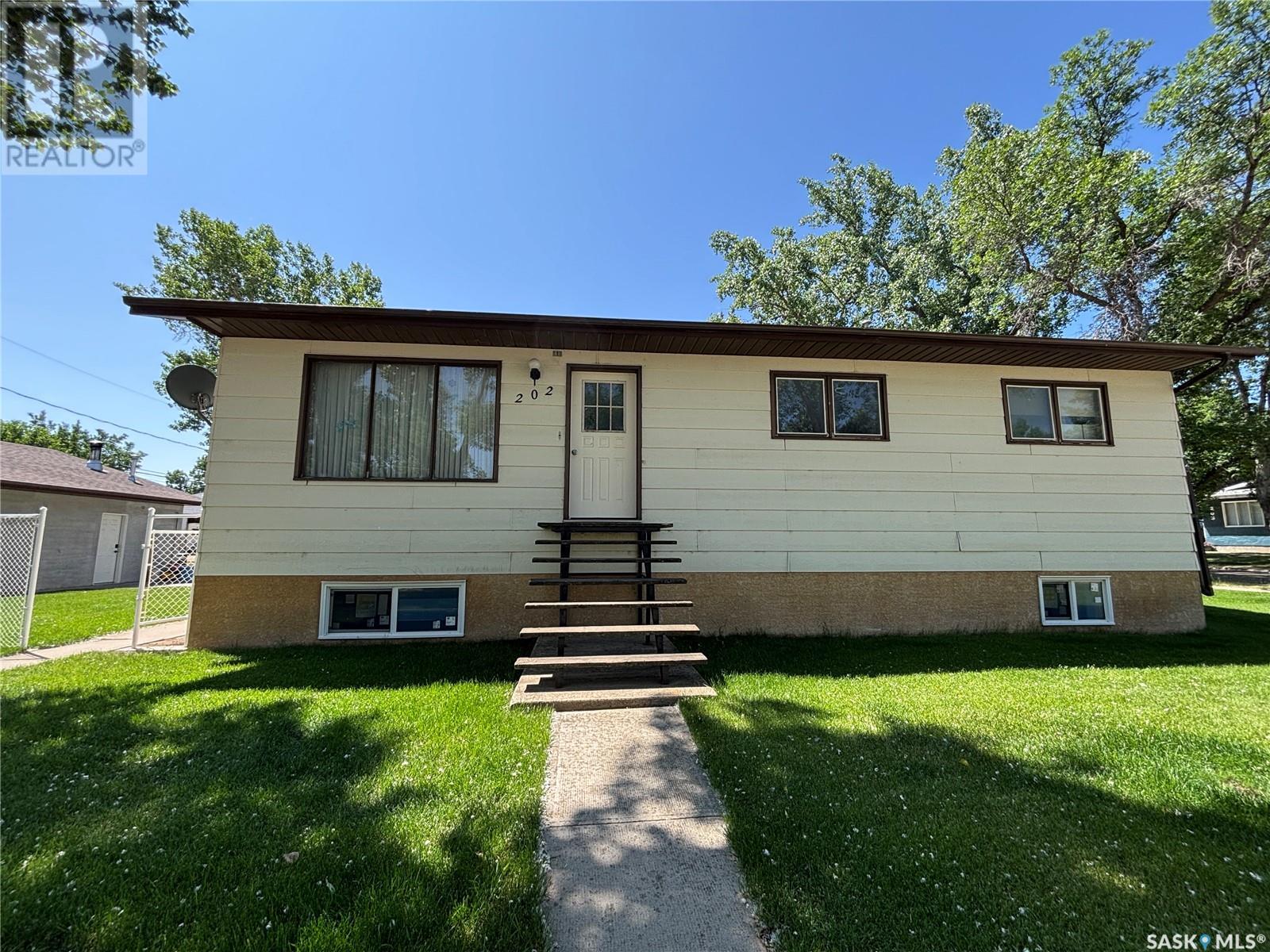
$250,000
MLS® Number: SK010109
This is a big house with a huge garage on a double lot. Starting outside you’ll notice the partially fenced corner lot and new shingles on the garage (June 2025) and house (2 years old). Plenty of room for RV parking leaving space for all the other toys too. Your garage is fully insulated and heated. The house offers a covered deck space that is south facing. Entering the home from the deck you’ll come into a mudroom with double closets that leads you into the, very convenient, main floor laundry room. The kitchen has a generous amount of storage and the windows are both east and south facing for tons of natural light here. The patio doors in the kitchen lead to the covered deck as well. The upstairs offers 3 large bedrooms and 2 bathrooms. This is a raised bungalow so the basement doubles the square footage. The walls are up and drywalled and with your design ideas this basement will be amazing; all your needs will be met. Some windows have been replaced and the hot water tank is from 2011 and the furnace was done in 2010. Call now to book your own private tour.
Listing Agency : Blythman Agencies Ltd
#303 hwy 21 S. Maple Creek, SK
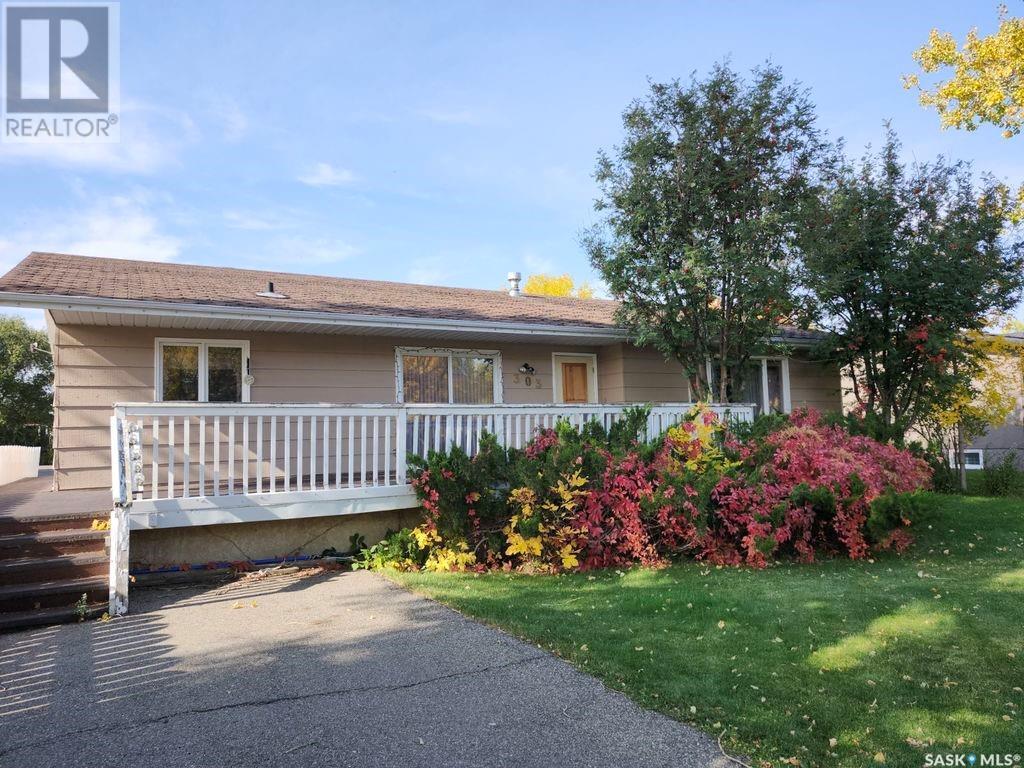
$249,000
MLS® Number: SK009535
Bungalow style house with a massive 28X32 heated garage. This home has the convenience of one level living but also has a crawl space for easy access to the on demand hot water tank, air exchanger and central vac if needed. The crawl space allows for easy installation of ducting – if you choose to install central air – the Seller will include the window A/C unit. All appliances are staying including the microwave and upright freezer. There is added storage space in the dining room as it offers a built in china cabinet. The open concept kitchen and living room are separated by a lovely gas fireplace. And the main bathroom offers a spa style jetted tub. The front yard is easy to maintain and is equipped with underground sprinklers. The lovely east facing deck is perfect to enjoy the nice summer evenings. Call today to book your tour.
Listing Agency : Blythman Agencies Ltd
#301 Aspen St. Maple Creek, SK
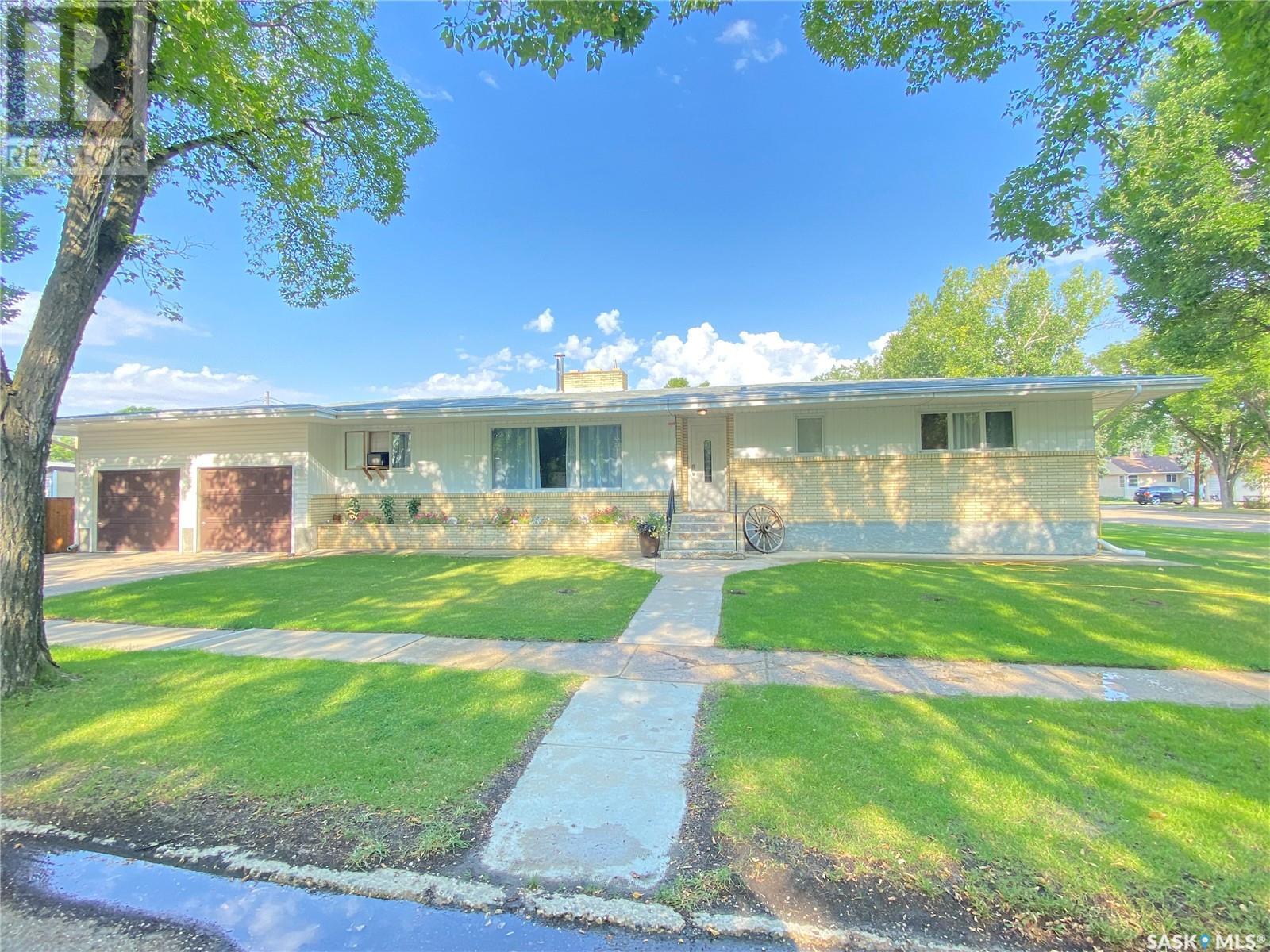
$299,900
MLS® Number: SK979651
BUNGALOW on a large corner lot. Loads of off street parking including the added bonus of having a double gate to bring the larger yard equipment into the backyard. The double garage and steps have gorgeous new epoxy finish. The yard includes a brick fire pit area as well as a west facing deck, garden space, sheds and unlandscaped storage area. Inside, the kitchen had an extensive renovation approximately 10 years ago and new laminate flooring was installed in 2022. The shingles were redone in 2007 and the hot water tank was replaced in 2019. The economical hot water heat and boiler were new in 2008. This home includes 5 bedrooms and 3 bathroom with main floor laundry. The large water cistern in the storage room was for the irrigation system installed in 1965; the home inspection revealed ‘it’s time for an upgrade’. This home offers loads of room for the whole family. Book your showing today to have your own private tour.
Listing Agency : Blythman Agencies Ltd
SE 17-12-25 W3rd Rm of Maple Creek, Sk.
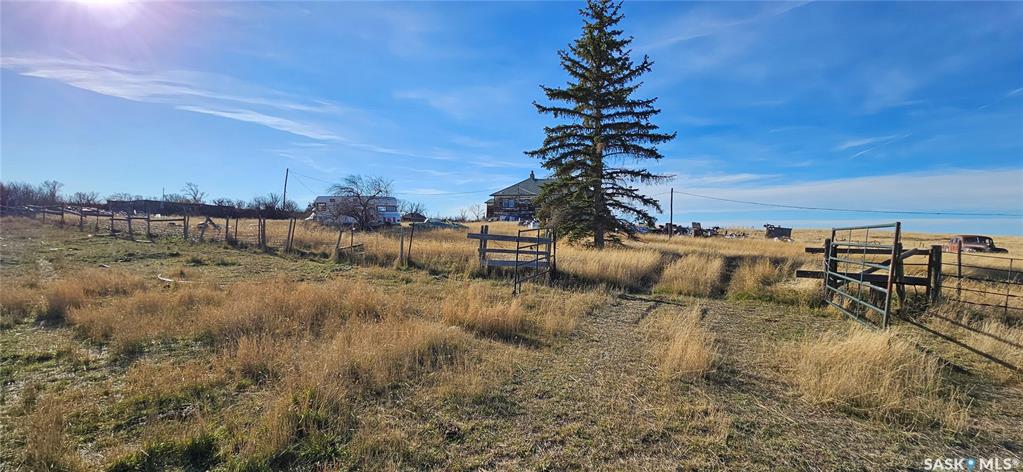
$300,000
MLS® Number: SK009478
Opportunity to develop your acreage home on this 149 acres pastureland within 15 min of Maple Creek. Or just add to your existing pasture. The Seller is presently subdividing 10 acres of yard site off leaving the remaining portion of the quarter with a well, older home and part of the yard site in this listing. There is power on the property to run the well for livestock or home development. The house has seen better days but may be a diamond in the rough for someone or just need to be demolished. The property is fenced and some cross fencing. Mostly grazing land. A small area has been cultivated in the past. Survey indicates some fencing from the neighbor/seller isn’t straight, could be corrected with new fencing. Subdivision is almost completed but may need to be a condition of a sale if not finished at the time of an offer.
#202 Hood Street, Maple Creek, Sk
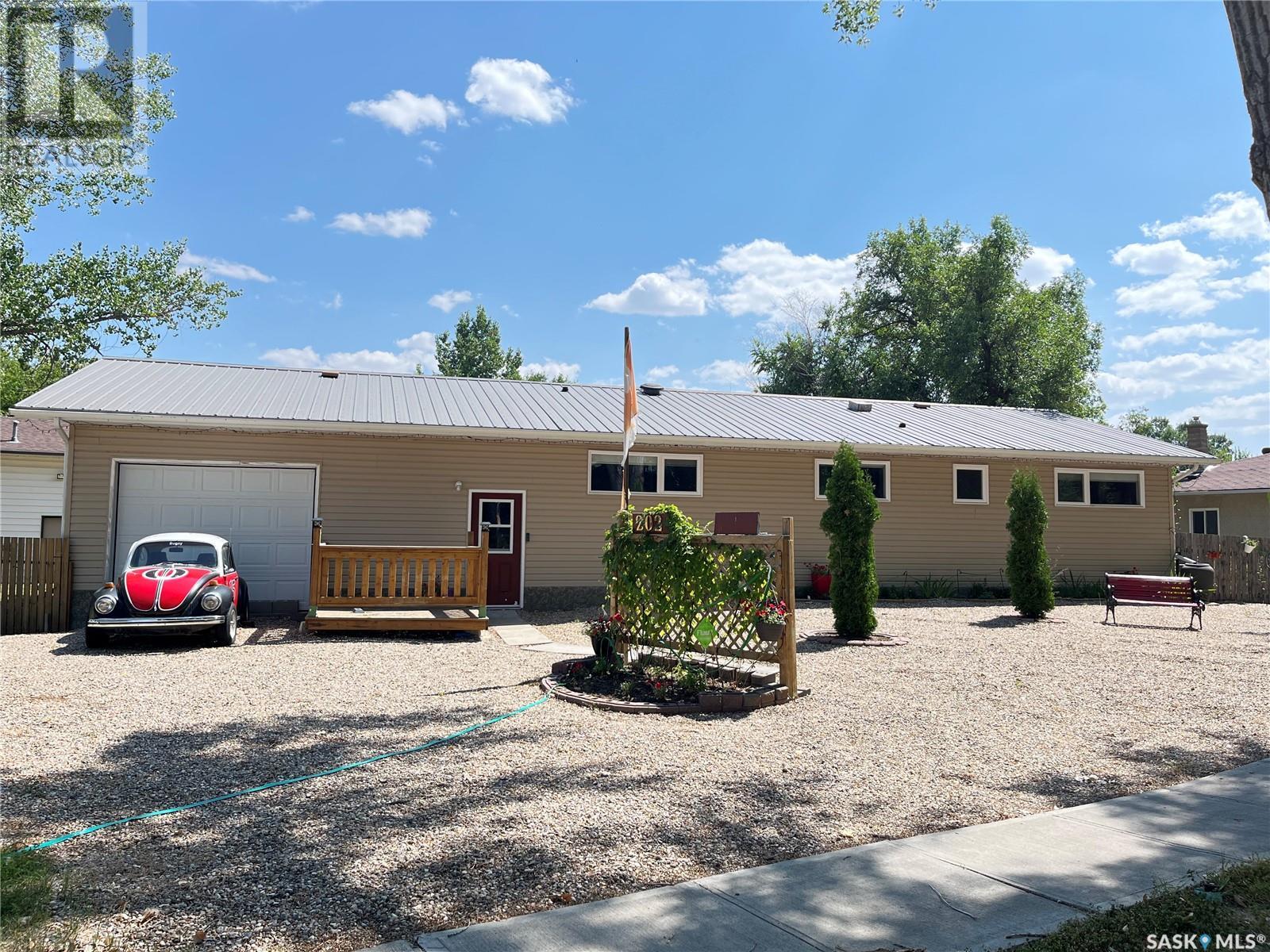
$304,900
MLS® Number: SK004172
Welcome to the home with an ULTIMATE MAN CAVE. The single attached garage has been converted into an amazing space to hang out and watch the game. There is also a detached 24′ x 31′ garage so there is no wasted space. This home was brought onto the massive 13,000 square foot double lot in 2010 and has been improving ever since. It is a one level home with over 1400 square feet of living space. All windows were replaced just last year and the metal roof allows for the peace of mind that there are no large expenses coming soon. All new siding was installed just 6 years ago as well and the furnace and hot water tank were installed in 2010. Enjoy the large picture window on the east side of the home facing the backyard and experience gorgeous sunrises while sitting in the comfort of your large living room; add to the ambiance with the gas fireplace ignited with a remote. With a fully fenced yard, the kids and dogs can safely play outside. Plenty of trees for privacy and additional parking out back for the RV. Call to book your tour.
Listing Brokerage: Blythman Agencies
#701 1st Ave, Maple Creek, Sk
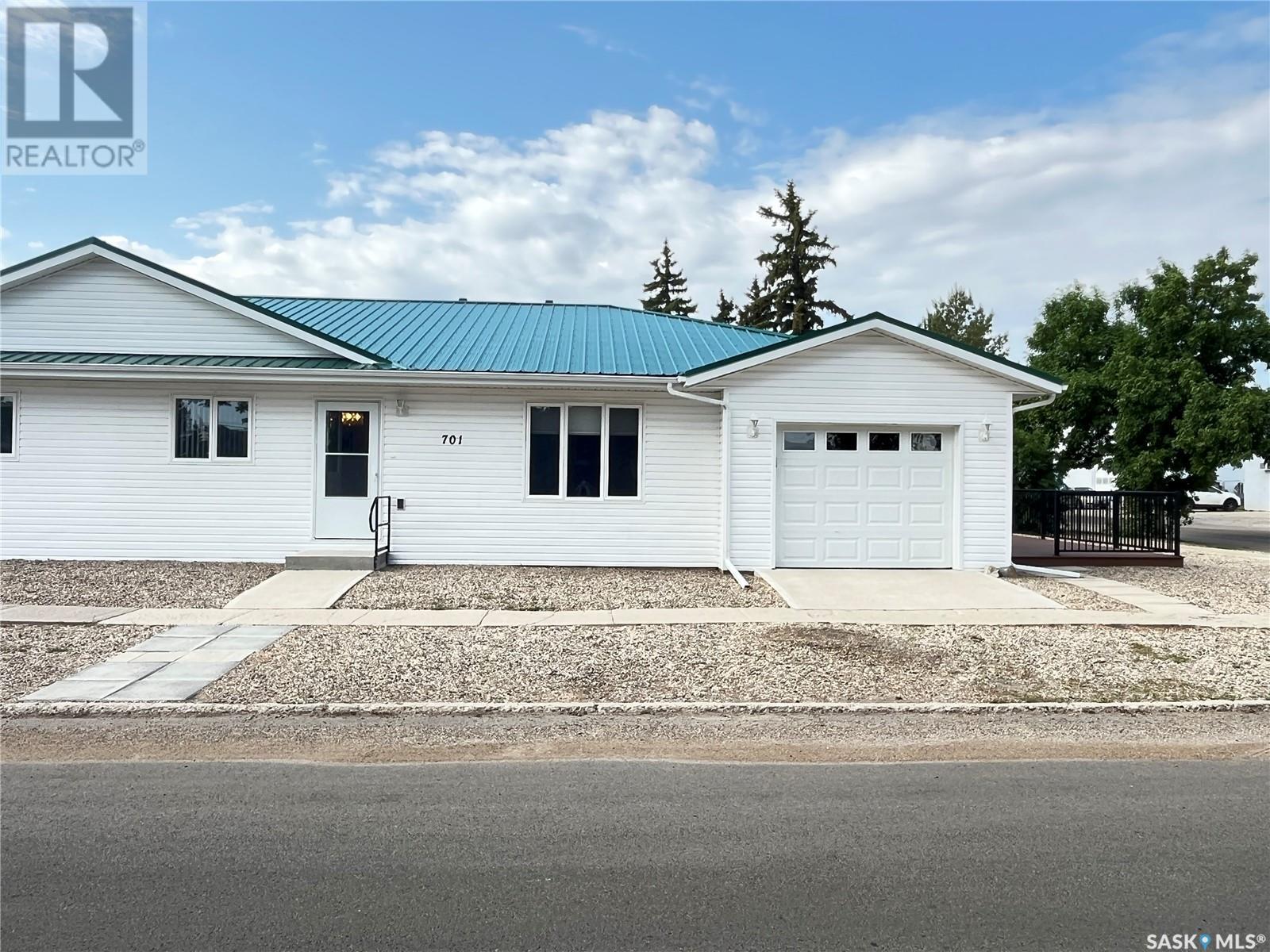
$321,500
MLS® Number: SK008021
Built in 2017 this home was built to present day’s building codes and offers spacious one level living.
Listing Brokerage: Blythman Agencies
#52 Harrigan Cres. Maple Creek, SK
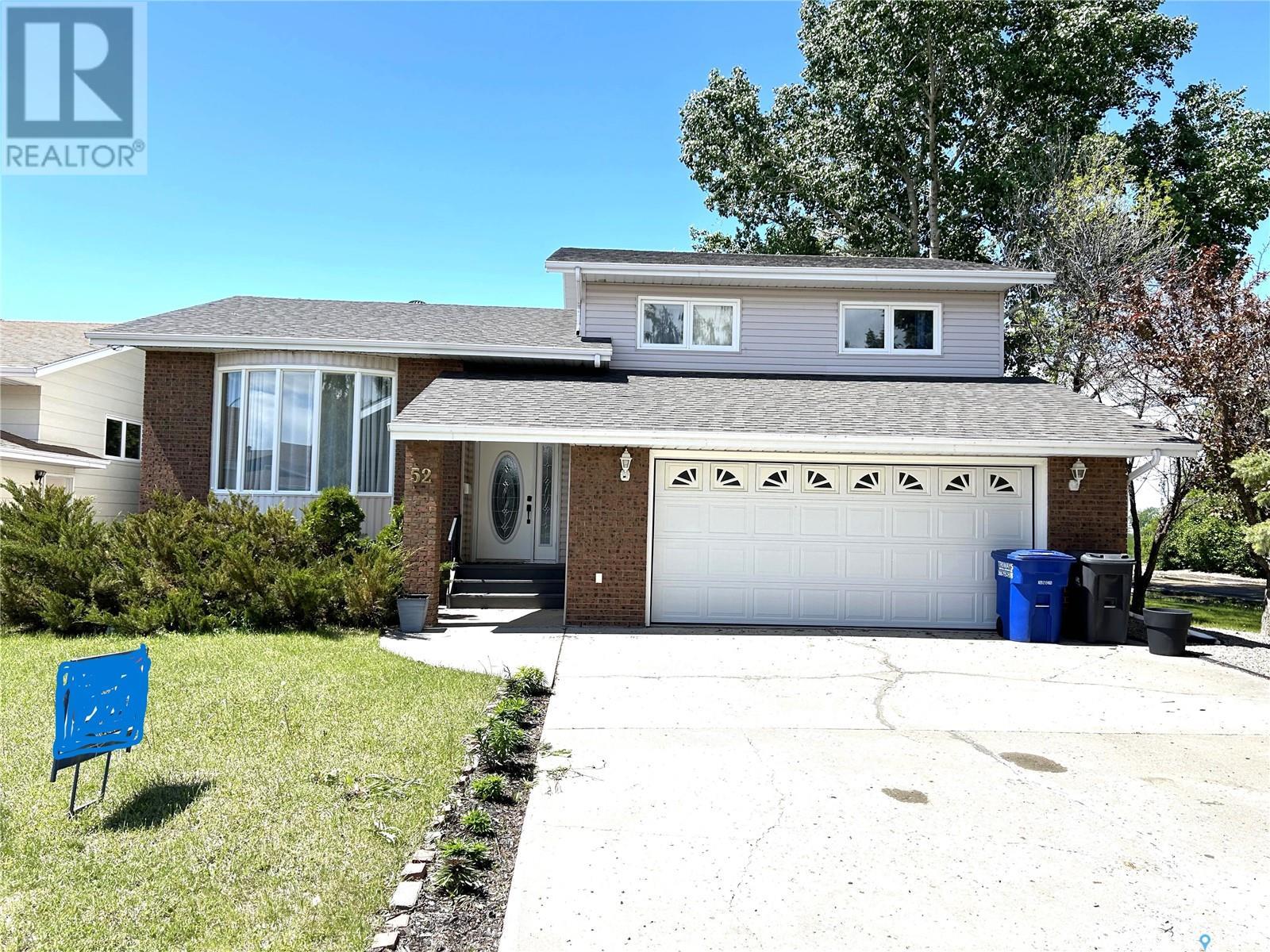
$325,000
MLS® Number: SK008089
WHAT A VIEW , take a look at this home on a view lot . Home backs onto open field, great place to watch the sunset right off your private deck. This great family home offers on main floor large open Livingroom with vaulted ceiling good size kitchen with ample oak cabinet. The top floor has large master bed with a 3 pce ensuite. There are also 2 other good size bedrooms and a full bath. The 3rd floor is a walkout to the back yard from the family room and with direct entry to the double car garage. Also on 3rd floor you will find the laundry with a 2 pce bath as well. The lower level you will find another family room or play area for the kids also there is an office and storage room. This yard is fence and has mature trees and garden area. Home only has one neighbor, large deck right off kitchen great for BBQ and family gatherings. Call today for a private showing of this great home
Listing Agency : RE/MAX Saskatoon
#201 Aspen ST, Maple Creek, SK
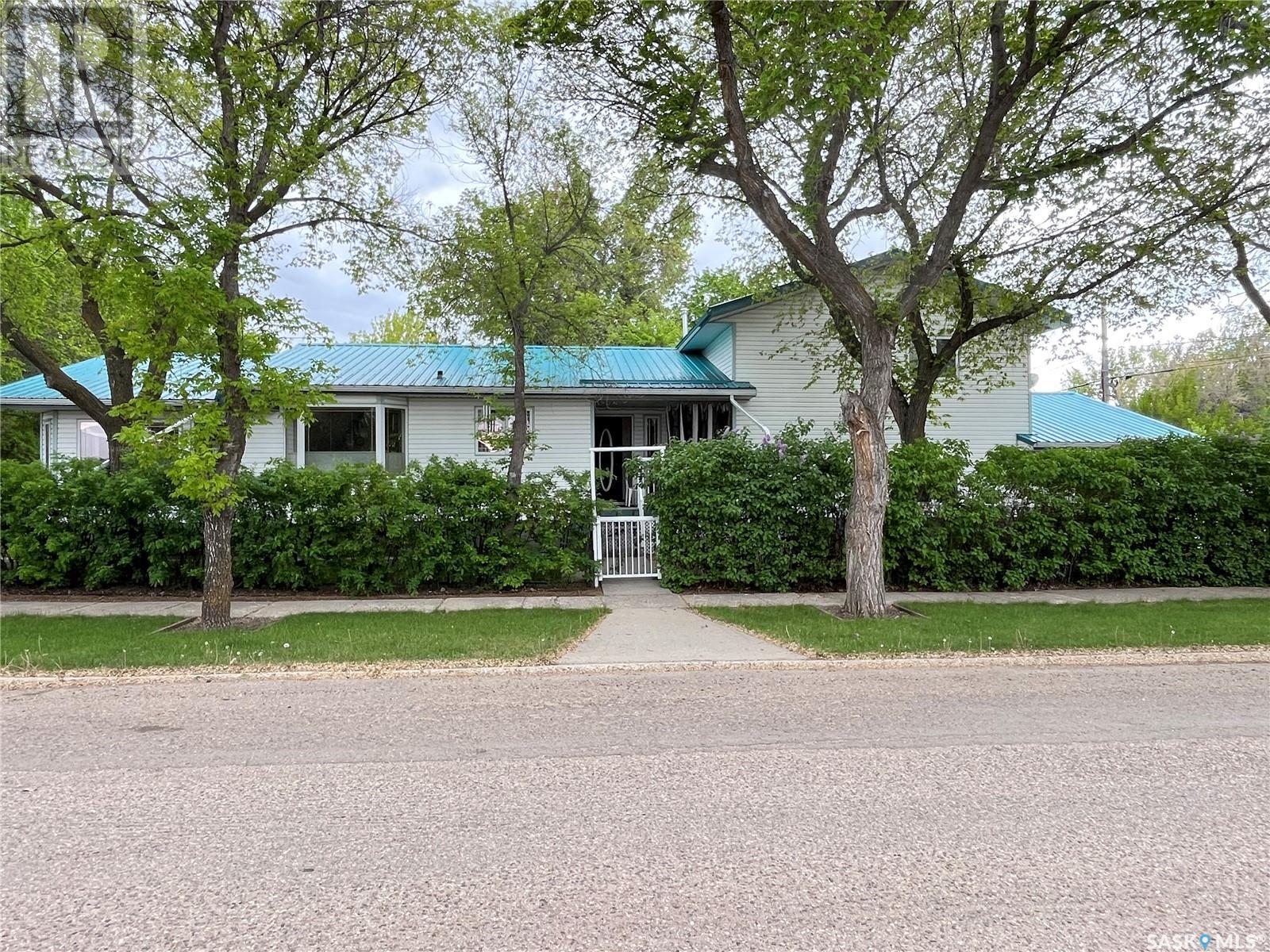
$327,500
MLS® Number: SK007028
Located on a corner lot this home offers a unique design with loads of privacy.
Listing Agency: Blythman Agencies Ltd
#110 Marsh ST , Maple Creek, SK
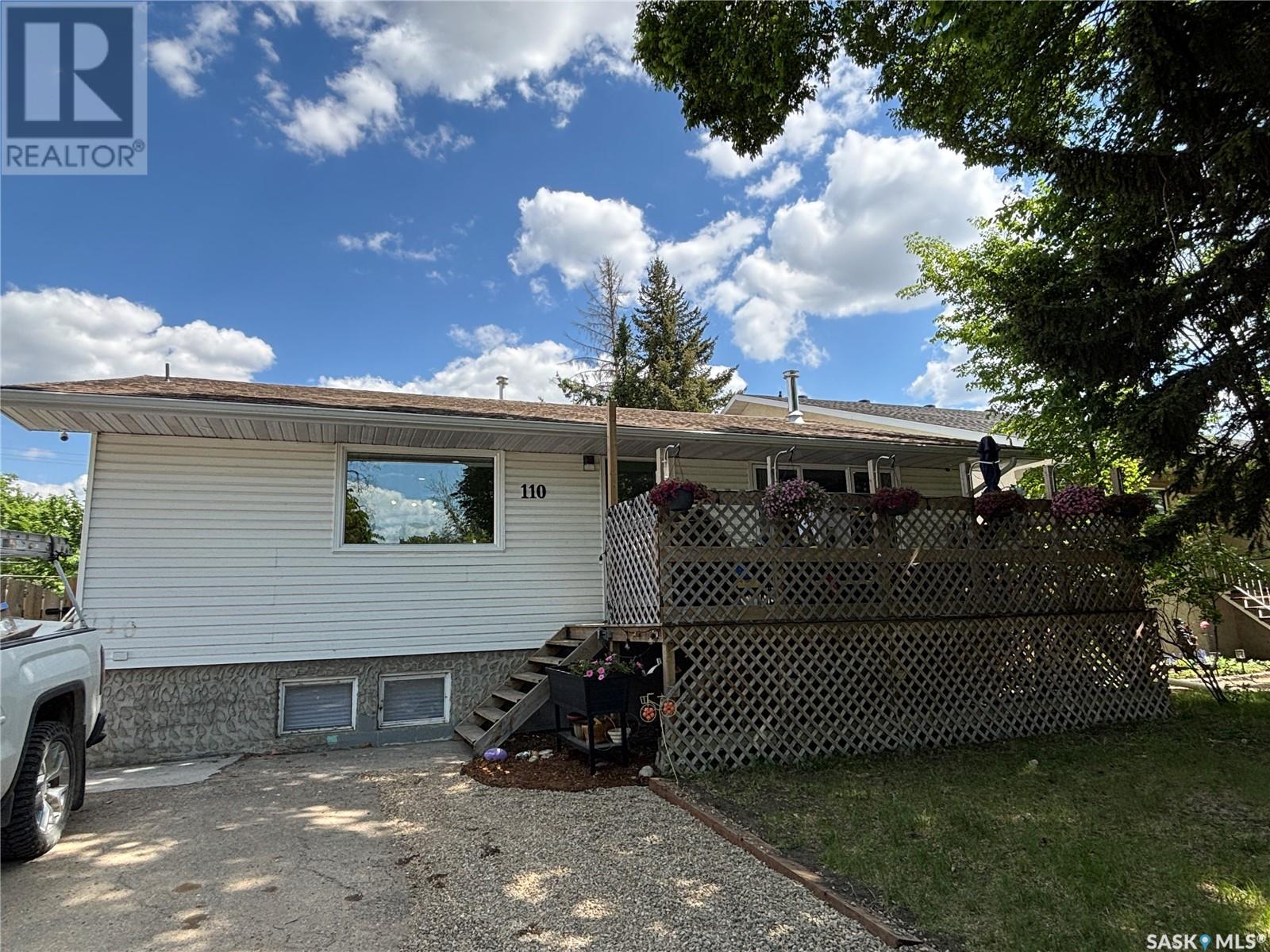
$329,000
MLS® Number: SK007689
This home will surprise you;
Listing Agency: Blythman Agencies Ltd
#51 Harrigan Cres, Maple Creek, SK
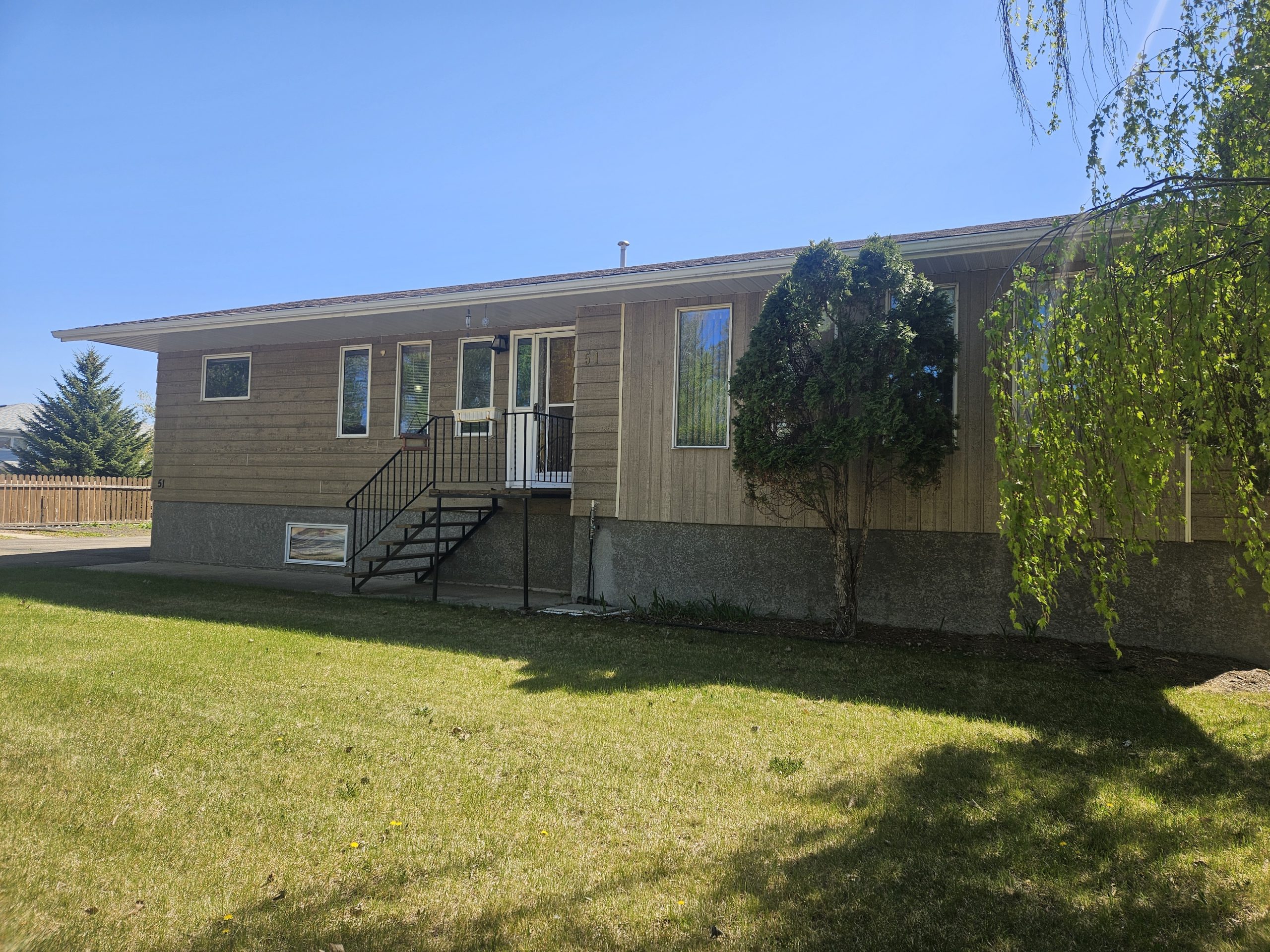
$330,000
MLS® Number: SK004868
Welcome to this quality-built property, situated on a corner lot of Harrigan Cres on the west side of Maple Creek, SK. The main floor features a spacious kitchen with plenty of cupboard and counter space. The dining area has room for large family gatherings and is open to the expansive living room. The primary bedroom features his-and-hers closets and a convenient 3-piece ensuite bathroom. The main floor also includes two additional generous bedrooms, each with ample closet space, storage in the hallway, along with a 4-piece main bathroom, good sized side entry and a dedicated laundry room for added practicality. The lower floor has very large open rec room, a bedroom, large 3 piece bathroom and a utility room with a multitude of storage space and a cold storage room. The convenient side entry from the asphalt driveway offers a perfect spot for a future deck, providing an opportunity to extend your living space or is a fantastic option to build an attached garage. There is a good sized garden area with storage shed, as well as plenty of off street parking. Whether you’re looking for a home fit for entertaining or expanding to your dream family home, this property offers it all with the potential to make this home into your own oasis. For further information or to arrange a viewing of this quality home, call today!
Listing Agency: Abbott Realty
#404 Parsons Ave , Maple Creek, SK
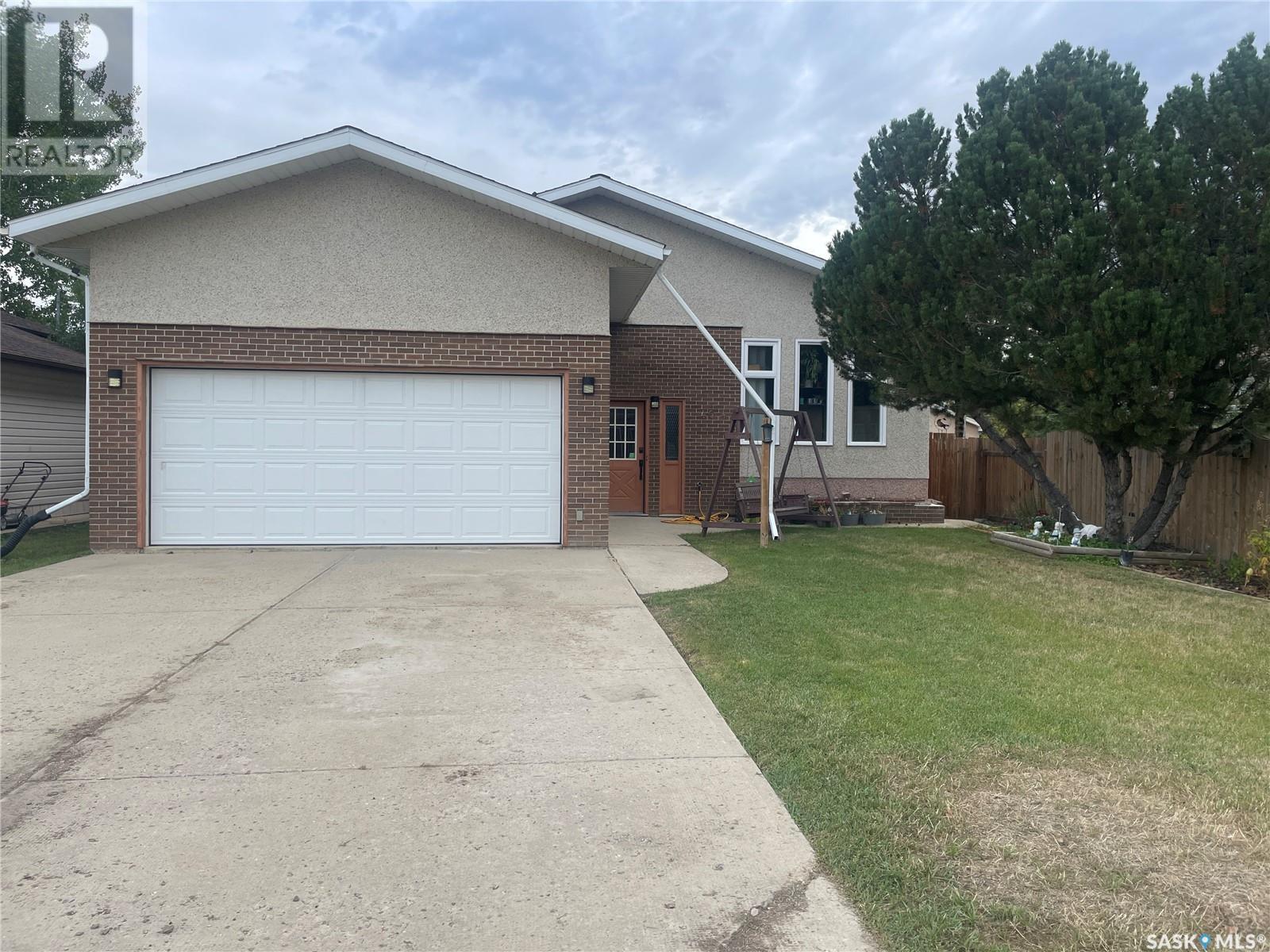
$330,000
MLS® Number: SK981056
With a stucco and brick finish this home offers a maintenance free exterior. The fenced yard is perfect for raising kids and the large partially covered deck is ideal for entertaining. With an attached double garage that enters into a large mudroom this home offers space and convenience. 3 bedrooms and 2 bathrooms upstairs, one being a large en-suite, this home has enough room for the family as well as extended family visits. The basement adds 2 bedrooms and an additional bathroom to the equation. Windows were updated in 2019. Located on the south side of Maple Creek only 1 block north of Maple Creek Composite School and 1 block west of the Maple Creek’s (soon to be built) new pool. This home is on a quiet street in an ideal location. Call to book your showing today.
Listing Agency: Blythman Agencies Ltd
#721 Jasper ST , Maple Creek, SK
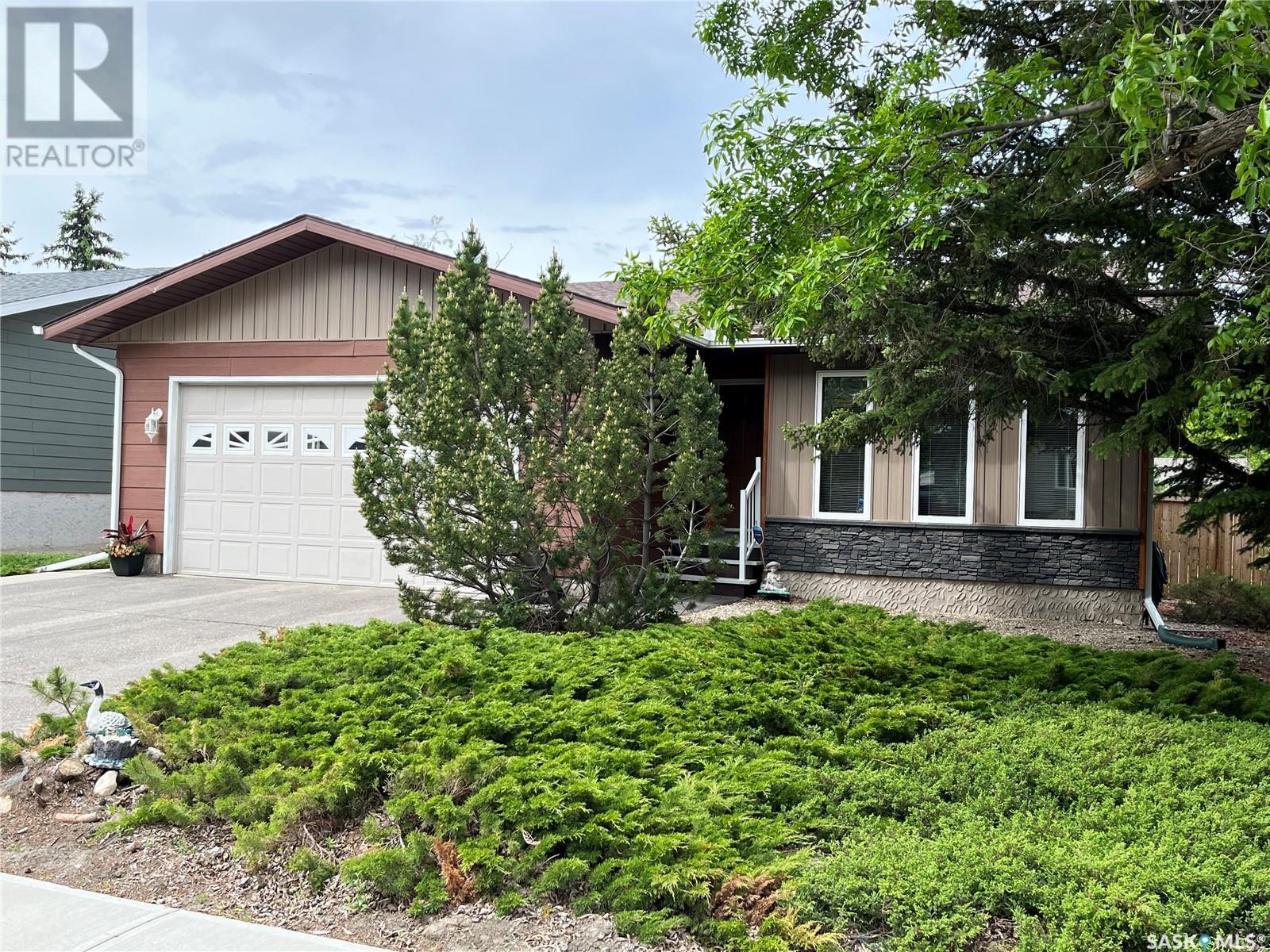
$355,000
MLS® Number: SK008582
This home is great for retirees or a growing family; it has it all! With only 3 steps up to the front door this home offers easy access and has been professionally maintained so move in with peace of mind. Shingles were done in 2007, furnace in 2011 and the hot water tank was replaced in 2017. All new concrete floors in the basement and a sump pump has been installed. All appliances are new as of 2023 as well as a Cummins generator that instantly kicks in for any unexpected power outages.There is a deck in the back complete with composite deck boards as well as powered blinds if the evenings get to warm or breezy. This fully fenced yard offers tons of sunshine and privacy. With 3 bedrooms and 2 bathrooms on the main level and a complete entertainment space downstairs this home will suit all your needs. Two storage rooms downstairs and an attached garage there is plenty of room for the seasonal decorations. A jack and jill bathroom connects both halves of the basement, put up a wall and you have an additional bedroom on the lower level. The list goes on and on…call today to book your own private tour.
Listing Agency: Blythman Agencies Ltd
#506 Belanger Dr. Cypress Hills Interprovincial Park
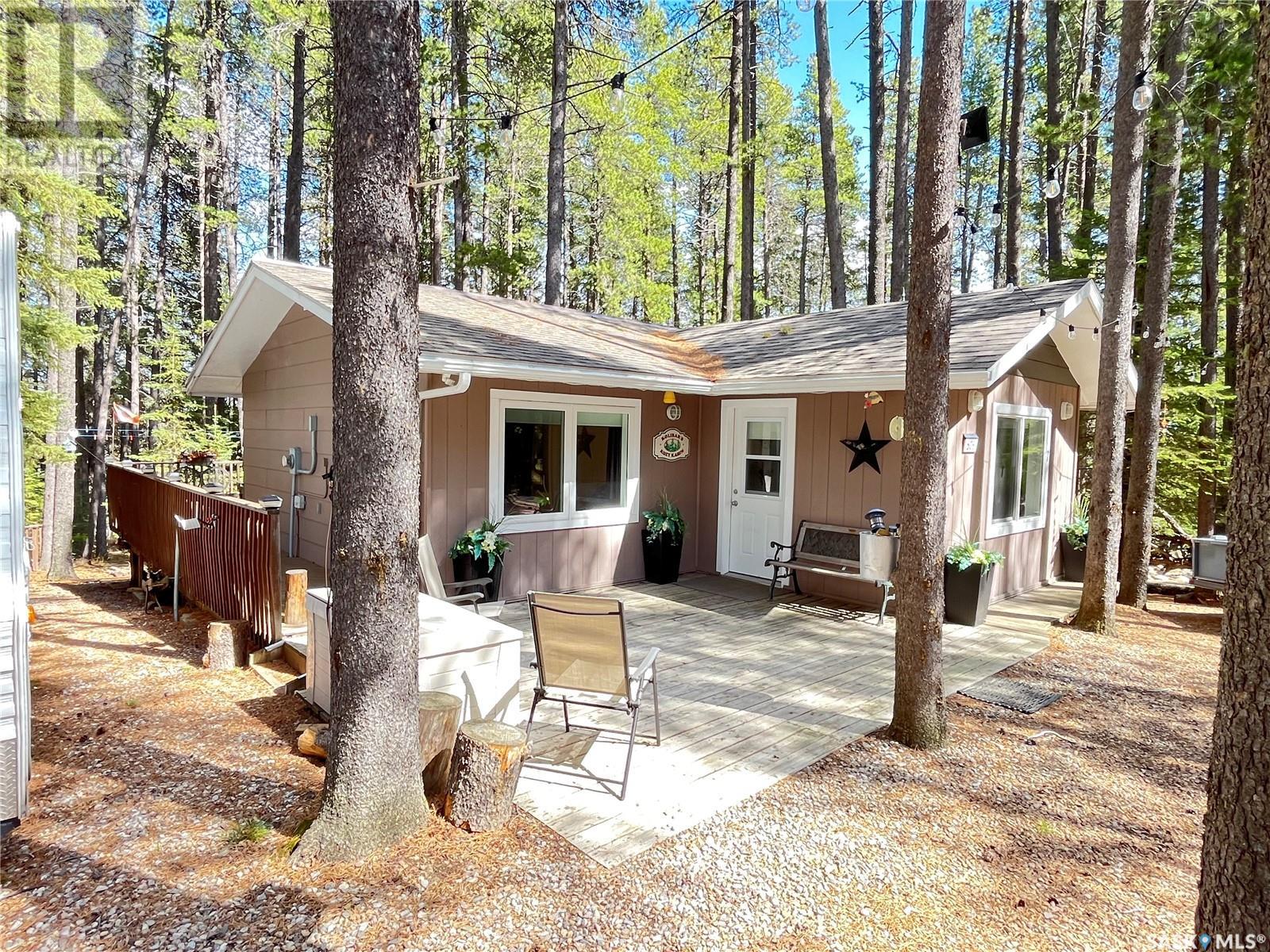
$360,000
MLS® Number: SK005091
Immaculately maintained summer home.
Listing Agency: Blythman Agencies Ltd
#44 Harrigan Cres , Maple Creek, SK
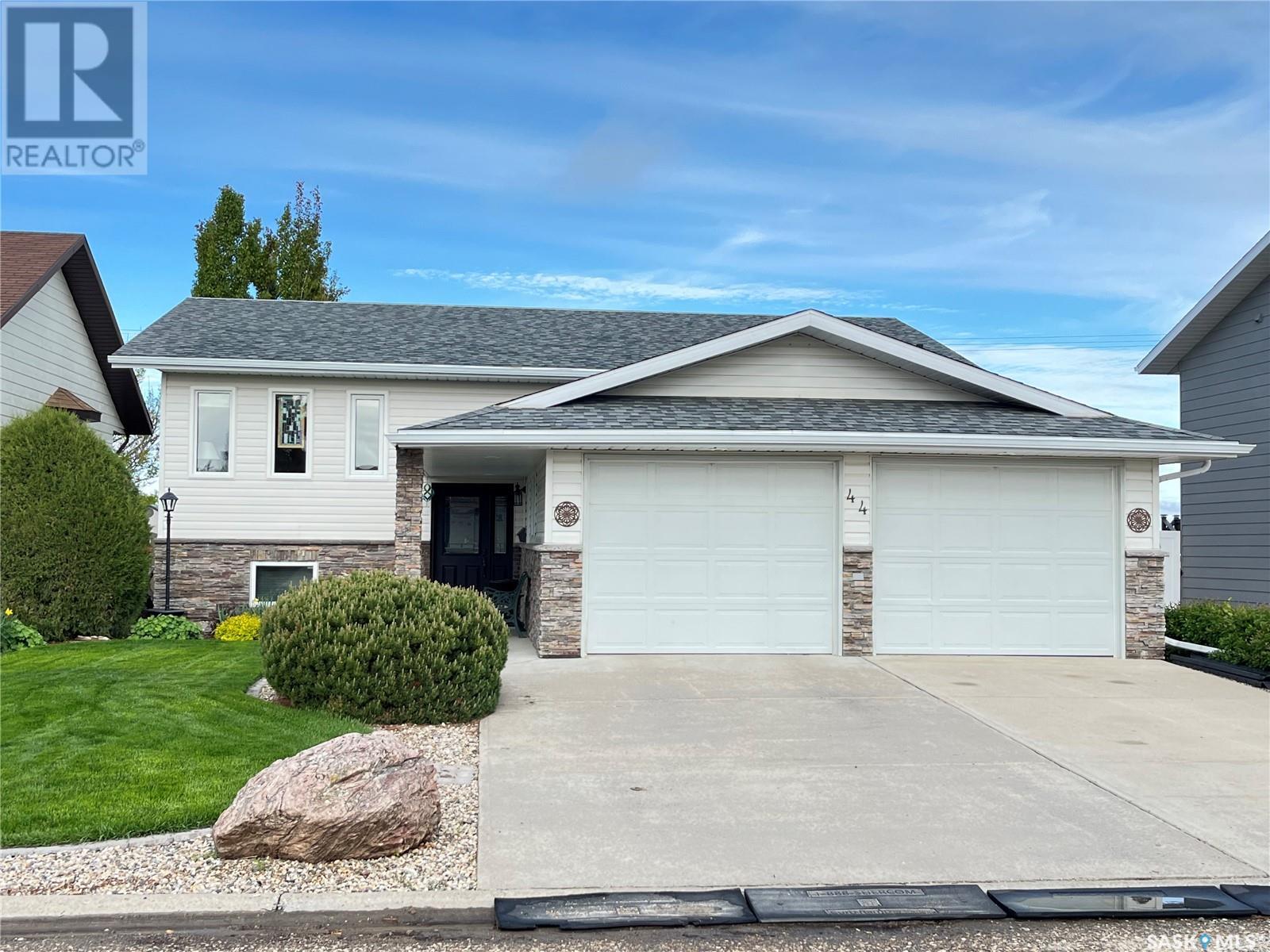
$385,000
MLS® Number: SK006345
Built in 1995 this home shows like a new build as the Sellers have upgraded everything inside and out.
Listing Agency: Blythman Agencies Ltd
#620 Griffin St , Maple Creek, SK
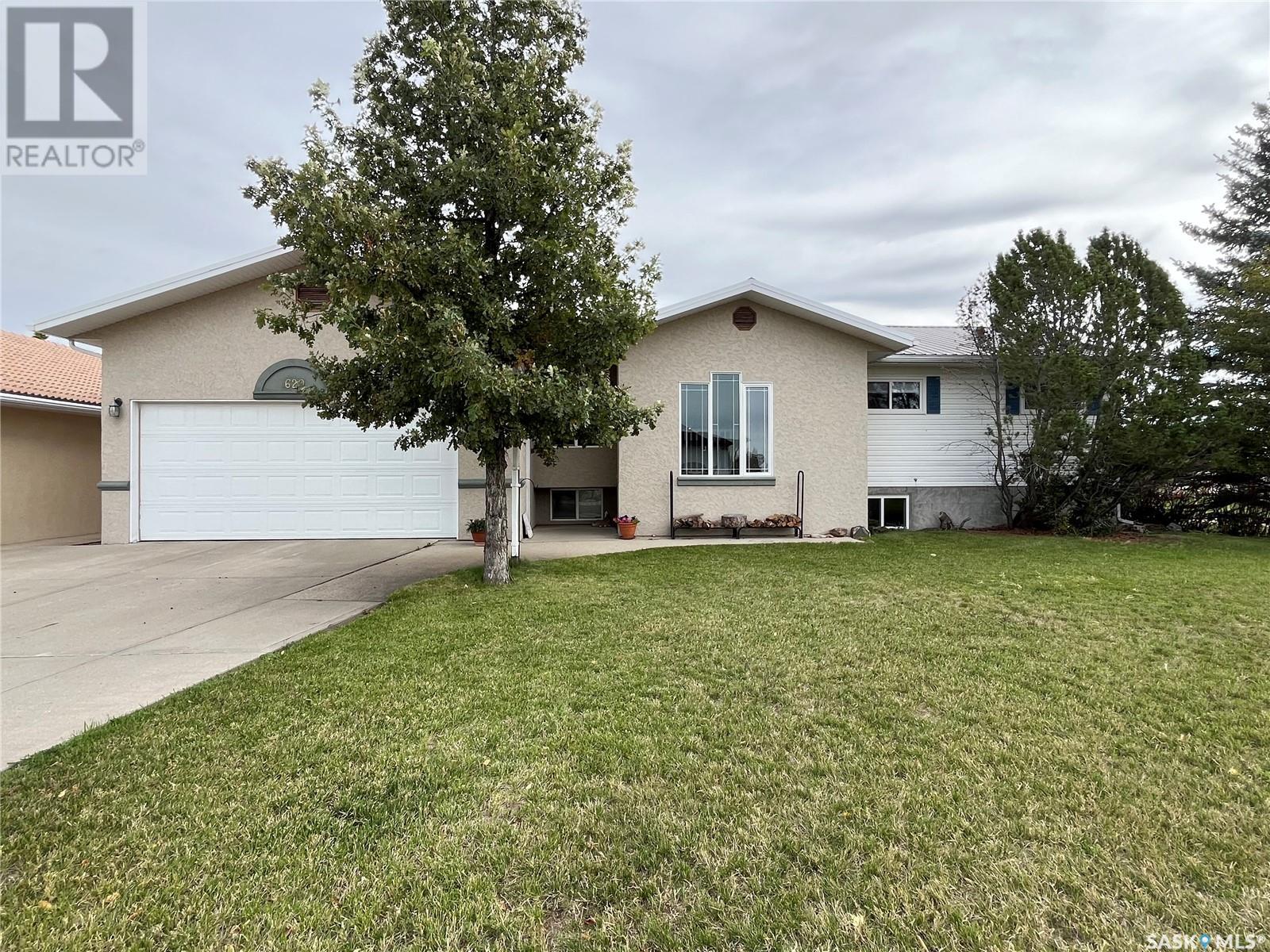
$385,000
MLS® Number: SK984942
Original home was built in 1979 with 2 additions completed; one in 2002 and another in 2009. This home offers over 1600 square feet (on one level) for the growing or extended family. Currently 2 bedrooms and 2 bathrooms on the main floor, the bonus room is being used as a wet bar but could be converted into a third upstairs bedroom if needed. A gorgeous sunroom has been added to the southeast corner of the house showing a beautiful view of Maple Creek’s golf course and the Cypress Hills. There is also main floor laundry. This home offers numerous space for storage, crafting or family as the basement has 3 more bedrooms and 2 additional bathrooms. Being on a corner lot beside the Golf Course this home is conveniently located near Maple Creek’s recreation facilities and is central between the schools. The massive east facing backyard is fully fenced and offers a comfortable deck, a garden area as well as a fire pit. With a mostly stucco exterior and metal roof there is little to no maintenance. The hot water tank was replaced in 2017 and the furnace in 2012. Call to book a tour.
Listing Agency: Blythman Agencies Ltd
#360 Ben Hope St. Cypress Hills, Sk
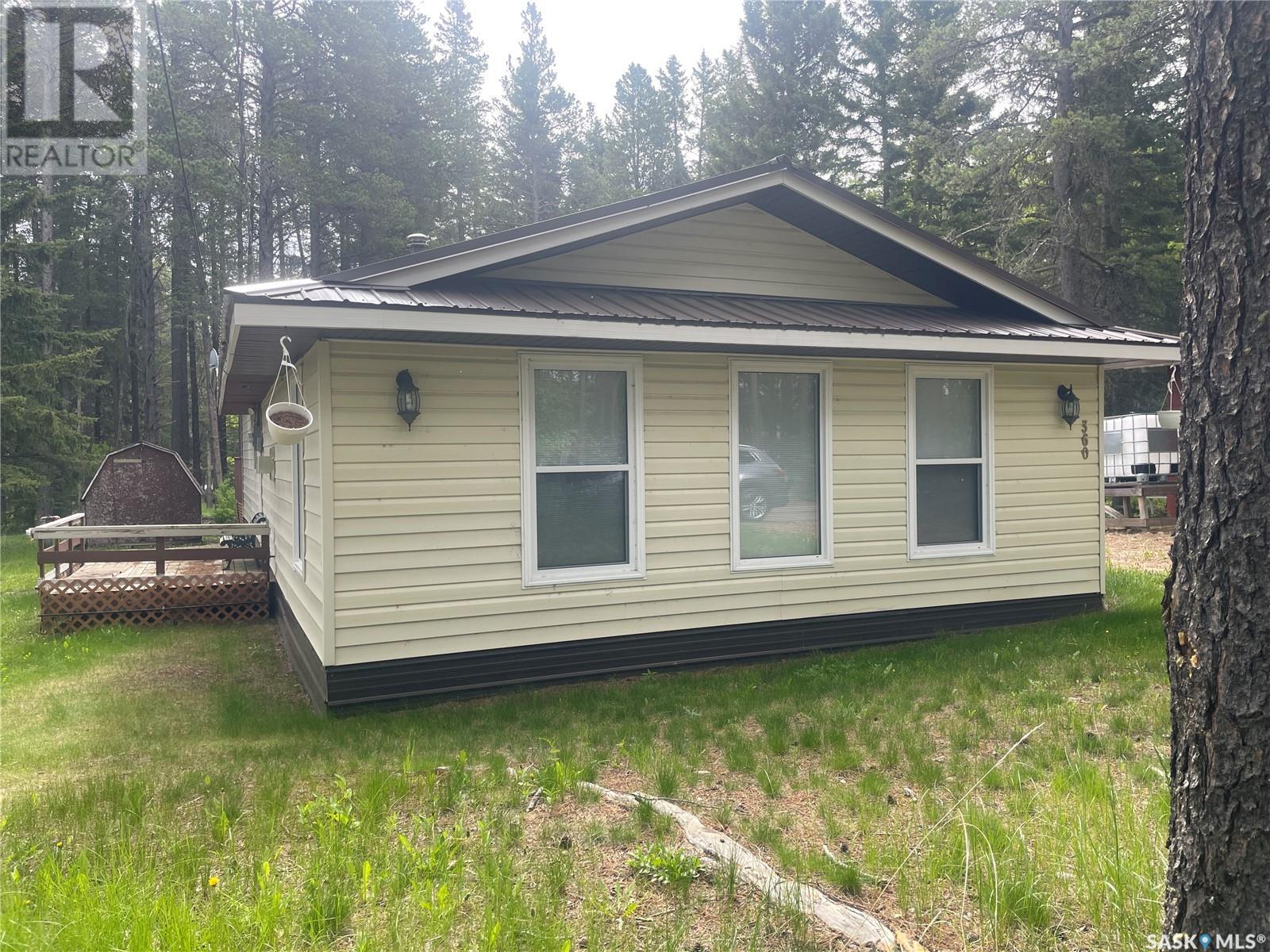
$449,900
MLS® Number: SK004096
CABIN WITH LAUNDRY. This modern cabin will allow you to come out to Cypress Hills Park and enjoy your summer stress-free. Built in 1961 and added on to in 1999 it can house a family with ease. The open concept kitchen/living/dining has all the comforts of home and is being sold furnished. It has 2 good sized bedrooms and a third room that can be used as a den or an additional bedroom. With 2 bathrooms and a laundry room this cabin is a home away from home. There is also the added comfort of a gas furnace and a large cistern for year round living. The bonus to this one is a single car garage! Don’t wait until summer is over, call now to book your tour.
Listing Agency: Blythman Agencies Ltd
#12 Chinook Place, Maple Creek, SK
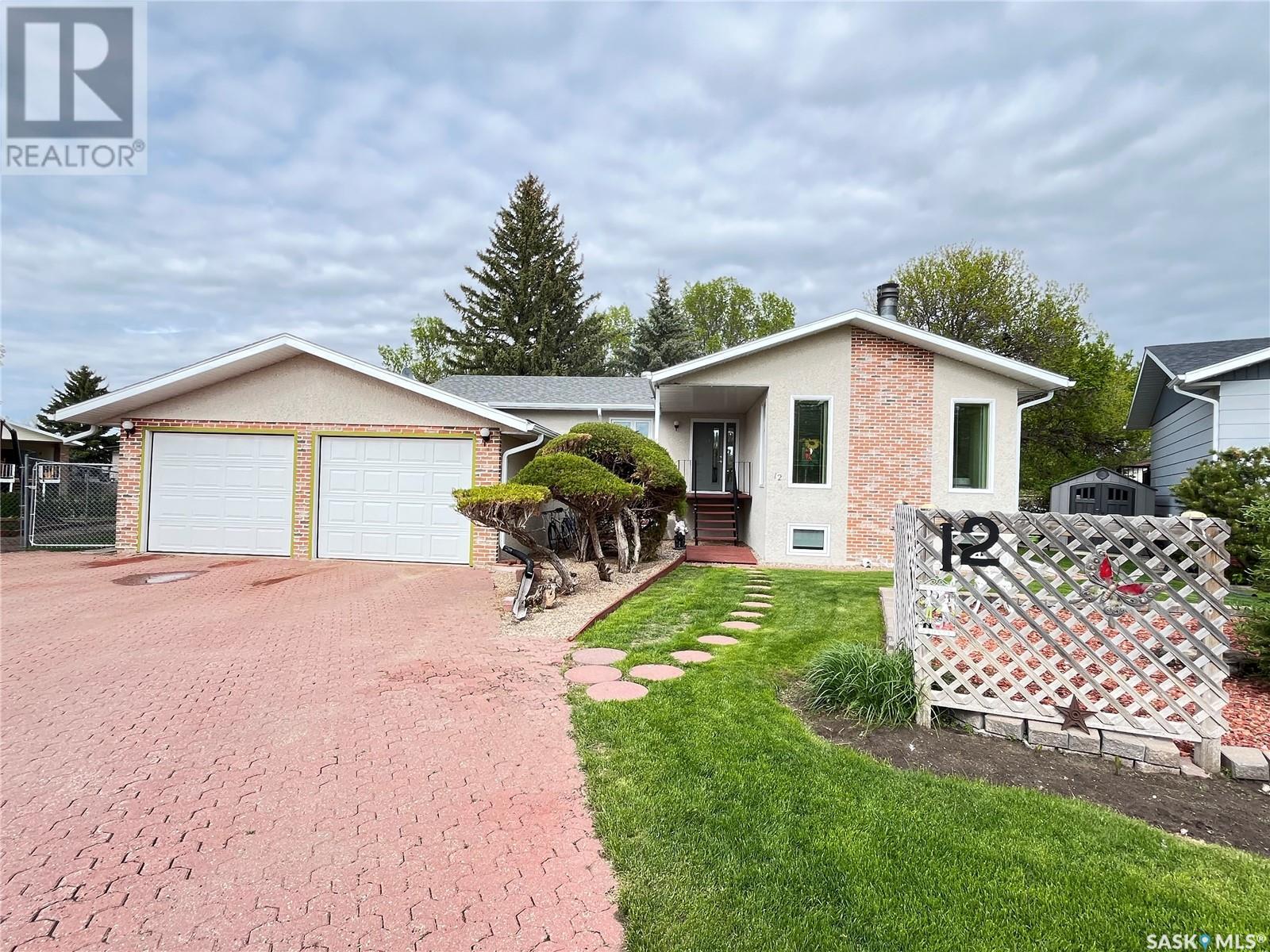
$484,800
MLS® Number: SK006745
Built in 1979 by the skilled hands of the current owner this home has been maintained and upgraded over the years as needed.
Listing Agency: Blythman Agencies Ltd
#209 Ben Nevis Dr. Cypress Hills, Sk
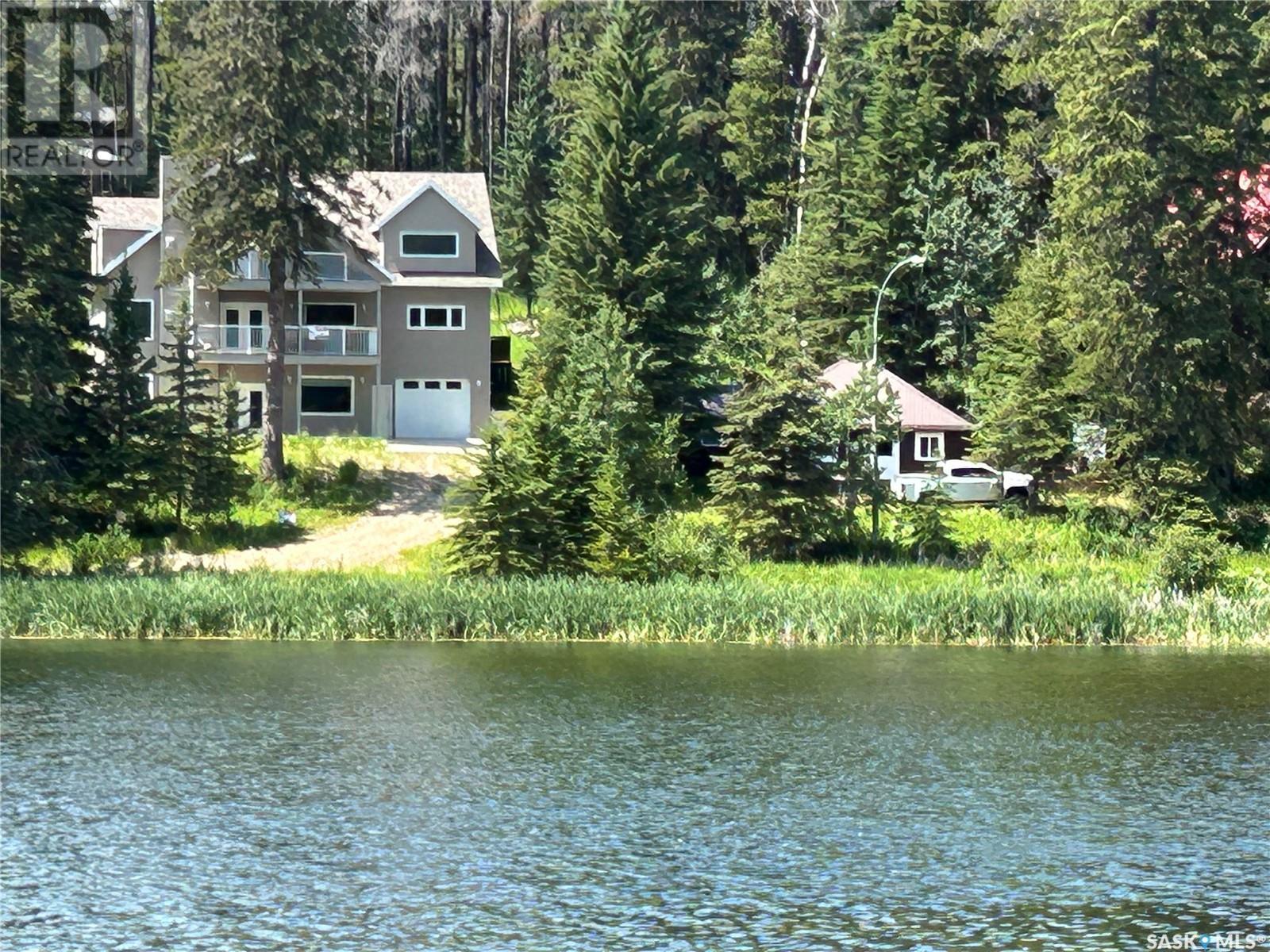
$995,000
MLS® Number: SK005454
Nestled on the bank of the pristine lake in the Cypress Hills Provincial Park, this lakefront cabin home epitomizes the allure of waterfront living. Surrounded by towering trees and the gentle sounds of nature, it offers a secluded retreat with stunning views of the lake. This all season cabin home offers a perfect retreat from the hustle and bustle of everyday life. Inside, the cabin welcomes you with a cozy ambiance with modern comforts. The open-plan living area features gas fireplace, and large windows that flood the space with natural light while framing picturesque views of the lake. Comfortable furnishings invite relaxation, whether you’re curled up with a book by the fireplace or enjoying a meal with loved ones at the dining table, or just relaxing on the large deck overlooking the lake. 2nd. Floor kitchen with walk-in pantry is fully equipped with all the appliances and everything you need to prepare delicious meals, from morning coffee to gourmet dinners. The dining area offers a perfect spot to savor your culinary creations while overlooking the lake outside. Large Master bedroom with ensuite, laundry/bathroom and storage also on this level. Third level, there are 2 more large bedrooms, a very large family room with large beautiful windows for all the natural light, games/bed area with gas fireplace walks out onto another deck overlooking the beautiful lake. Also on this level loads of storage and another full bathroom. Outside, spacious decks and front patio extends towards the lake, an attached heated garage that is 15X32 with room to store or just to park in. Whether you’re seeking solitude, planning outdoor adventures, or simply yearning to unwind in nature’s embrace, this lakefront cabin promises a memorable escape. With its harmonious blend of natural beauty and cozy comfort, it invites you to relax, rejuvenate, and create cherished memories with family and friends.
Listing Agency: Re/Max Saskatoon
